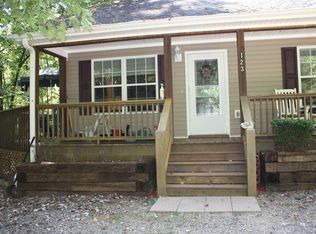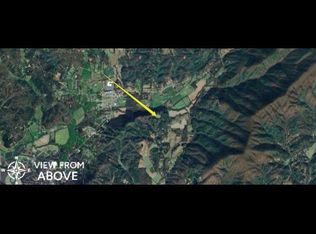All on one level. This beautiful 2/2 Home w/ a Bonus Room/Den can be a 3 BR & a Sunroom on Unrestricted 4.01 acres, a park-like setting. Privacy, paved driveway to home with dusk and dawn lights sensor, gardens, lovely front porch, and nice deck in the back. Home is well maintained and upgraded, brand new roof, 2 years old Heat Pump, large living room with vented Gas Log Fireplace, Kitchen with garbage disposal, Dining area walk-out to Sunroom. Private well, All-house Hybrid-Xp 10,000 EH generator, wooden fence, 3 sheds/storage/workshop with built-in shelves and electric. Great location, only minutes to Murphy Downtown, close to Erlanger Hospital, TCC College, John C. Campbell Folk School.
This property is off market, which means it's not currently listed for sale or rent on Zillow. This may be different from what's available on other websites or public sources.

