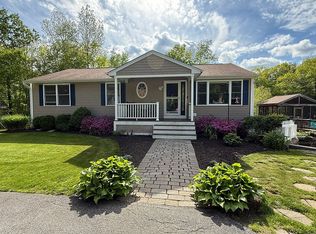Have you ever dreamed of living in a quintessential New England town? Deerfield NH welcomes you to their wonderful "Charlotte's Web" type community full of rolling mountains, the annual Deerfield fair and resident access to stunning Pleasant Lake. This charming 3 bedroom colonial boasts plenty of natural light, tons of storage and plenty of yard space to store all your recreational toys. The Master Suite is oversized with an amazing walk-iin closet that is sure to please. With the age of remote work, there is a cute cove in the Master bedroom that affords space for a small desk and windows for light. The basement is ready for you to finish off or use as storage space. This home is situated on the north end of town with seasonal views of Saddleback Mountain and plenty of room to frolic with the nature that surrounds you. This location as quick access to Route 4 and Route 101 for your easy commute to the Capital region, Seacoast, Mountains or Boston MA.
This property is off market, which means it's not currently listed for sale or rent on Zillow. This may be different from what's available on other websites or public sources.
