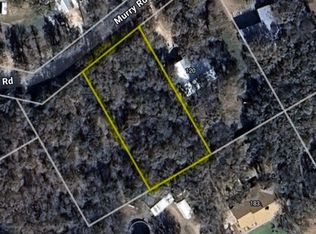Sold
Price Unknown
120 Murry Rd, Whitney, TX 76692
3beds
1,284sqft
Single Family Residence
Built in 1973
0.59 Acres Lot
$226,500 Zestimate®
$--/sqft
$1,718 Estimated rent
Home value
$226,500
Estimated sales range
Not available
$1,718/mo
Zestimate® history
Loading...
Owner options
Explore your selling options
What's special
Dreamy Country Home on Half an Acre in Whitney! Escape to the countryside with this gorgeously updated home on .5+ acre in Whitney! Offering the perfect blend of modern updates and rustic charm, this all-electric home is move-in ready and waiting for you to make it your own. Step inside to find a beautifully remodeled interior with stylish finishes throughout. Recent updates include a new HVAC system, new flooring, and paint inside and out. The kitchen is a standout, featuring new granite countertops, updated cabinets, and stainless steel appliances. Both bathrooms have been updated with tiled bath-shower combos, giving them a fresh, spa-like feel. The living room is warm and inviting, with a brick, wood-burning fireplace, built-in shelving, and a built in wood box for easy firewood access. Large windows bring in plenty of natural light, making the space feel even more open and airy. The bedrooms are spacious and comfortable, featuring walk-in closets for plenty of storage. Outside, the large backyard is perfect for relaxing or entertaining, complete with an open patio and mature trees offering shade and privacy. There's enough space to add a shop, barn, playground, or gardens if desired. The attached two-car garage offers convenience and additional storage, making it easy to keep your tools, outdoor gear, or vehicles secure. Whether you’re an outdoor enthusiast, a nature lover, or simply someone who appreciates the quiet of country living, this home is the perfect place to relax and unwind. Nestled in a picturesque setting, this home allows you to experience the beauty of the Texas countryside while still being just minutes from Lake Whitney, where you can enjoy boating, fishing, and endless outdoor adventures. Local shops, dining, and other amenities are nearby, giving you the convenience of town while maintaining the privacy and charm of country living.
Zillow last checked: 8 hours ago
Listing updated: May 20, 2025 at 11:40am
Listed by:
Gina Ulrich 0670966 8176486480,
Fathom Realty 888-455-6040
Bought with:
Chelsea Goode
Real Broker, LLC
Source: NTREIS,MLS#: 20838701
Facts & features
Interior
Bedrooms & bathrooms
- Bedrooms: 3
- Bathrooms: 2
- Full bathrooms: 2
Primary bedroom
- Features: Ceiling Fan(s), En Suite Bathroom, Walk-In Closet(s)
- Level: First
- Dimensions: 11 x 14
Bedroom
- Features: Ceiling Fan(s), Walk-In Closet(s)
- Level: First
- Dimensions: 18 x 11
Bedroom
- Features: Ceiling Fan(s)
- Level: First
- Dimensions: 8 x 14
Primary bathroom
- Features: Built-in Features, En Suite Bathroom, Granite Counters
- Level: First
- Dimensions: 8 x 6
Dining room
- Level: First
- Dimensions: 10 x 8
Other
- Features: Granite Counters
- Level: First
- Dimensions: 7 x 5
Kitchen
- Features: Built-in Features, Dual Sinks, Granite Counters
- Level: First
- Dimensions: 8 x 8
Living room
- Features: Built-in Features, Ceiling Fan(s), Fireplace
- Level: First
- Dimensions: 16 x 13
Heating
- Central, Electric, Fireplace(s)
Cooling
- Central Air, Ceiling Fan(s), Electric
Appliances
- Included: Dishwasher, Electric Range, Electric Water Heater, Microwave
- Laundry: Washer Hookup, Electric Dryer Hookup, In Garage
Features
- Built-in Features, Decorative/Designer Lighting Fixtures, Granite Counters, Walk-In Closet(s)
- Flooring: Carpet, Luxury Vinyl Plank
- Windows: Window Coverings
- Has basement: No
- Number of fireplaces: 1
- Fireplace features: Living Room, Masonry, Wood Burning
Interior area
- Total interior livable area: 1,284 sqft
Property
Parking
- Total spaces: 2
- Parking features: Concrete, Door-Single, Driveway, Garage Faces Front, Garage, Garage Door Opener
- Attached garage spaces: 2
- Has uncovered spaces: Yes
Features
- Levels: One
- Stories: 1
- Patio & porch: Front Porch, Patio
- Pool features: None
- Fencing: Partial,Privacy,Wood
Lot
- Size: 0.59 Acres
- Features: Back Yard, Lawn, Landscaped, Many Trees, Few Trees
- Residential vegetation: Partially Wooded
Details
- Additional structures: None
- Parcel number: 129530
Construction
Type & style
- Home type: SingleFamily
- Architectural style: Traditional,Detached
- Property subtype: Single Family Residence
Materials
- Brick, Concrete, Wood Siding
- Foundation: Slab
- Roof: Metal
Condition
- Year built: 1973
Utilities & green energy
- Sewer: Septic Tank
- Utilities for property: Electricity Connected, Septic Available
Community & neighborhood
Security
- Security features: Smoke Detector(s)
Location
- Region: Whitney
- Subdivision: Oak Hill Acres
Other
Other facts
- Listing terms: Cash,Conventional,FHA,VA Loan
Price history
| Date | Event | Price |
|---|---|---|
| 5/19/2025 | Sold | -- |
Source: NTREIS #20838701 Report a problem | ||
| 4/29/2025 | Pending sale | $229,000$178/sqft |
Source: NTREIS #20838701 Report a problem | ||
| 4/18/2025 | Contingent | $229,000$178/sqft |
Source: NTREIS #20838701 Report a problem | ||
| 3/14/2025 | Listed for sale | $229,000$178/sqft |
Source: NTREIS #20838701 Report a problem | ||
| 3/9/2025 | Contingent | $229,000$178/sqft |
Source: NTREIS #20838701 Report a problem | ||
Public tax history
| Year | Property taxes | Tax assessment |
|---|---|---|
| 2025 | -- | $150,370 +3.8% |
| 2024 | $782 +2.2% | $144,820 +7.9% |
| 2023 | $764 +17.6% | $134,250 +24.9% |
Find assessor info on the county website
Neighborhood: 76692
Nearby schools
GreatSchools rating
- NAWhitney Elementary SchoolGrades: PK-2Distance: 2.6 mi
- 5/10Whitney Middle SchoolGrades: 6-8Distance: 2.4 mi
- 4/10Whitney High SchoolGrades: 9-12Distance: 2.6 mi
Schools provided by the listing agent
- Elementary: Whitney
- Middle: Whitney
- High: Whitney
- District: Whitney ISD
Source: NTREIS. This data may not be complete. We recommend contacting the local school district to confirm school assignments for this home.
