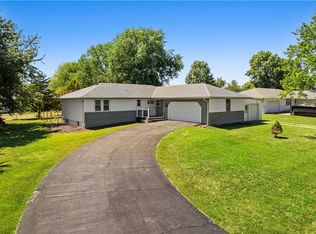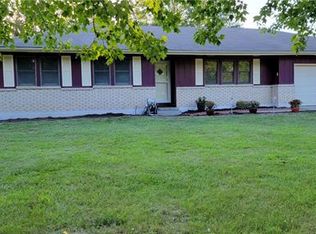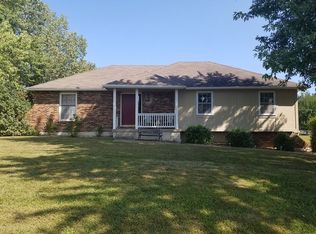Sold
Price Unknown
120 NW 331st Rd, Warrensburg, MO 64093
3beds
1,550sqft
Single Family Residence
Built in 1973
0.44 Acres Lot
$303,500 Zestimate®
$--/sqft
$1,811 Estimated rent
Home value
$303,500
$231,000 - $401,000
$1,811/mo
Zestimate® history
Loading...
Owner options
Explore your selling options
What's special
This home has something for everyone!!! True Ranch on a large lot, just outside the city limits, with easy access to Hwy 50, established neighborhood with large trees. Natural light throughout--enjoy the open concept living--great entertaining home. The AMAZING real hardwood floors greet you, and are carried throughout the kitchen, dining, hallway and bedrooms. For the cook, plenty of workspace for those holiday parties. New stainless steel appliances, upgraded granite, black composite sink, island, pantry, and corner fireplace for those chilly nights. New deck just off the dining area for easy indoor/outdoor entertaining. Primary bedroom has 2 closets, and ensuite with tiled shower. Mudroom just off garage. Laundry conveniently located on main level by bedrooms. New windows throughout, new roof, new gutters/downspouts, new hot water heater, new electrical panel and meter. New carpet, and freshly painted. Basement is ready for you to add your personal touches and additional living space--new windows (including 2 egress), 2nd fireplace and stubbed for additional bathroom. Enjoy fishing or kayaking in the subdivision lake..
Zillow last checked: 8 hours ago
Listing updated: December 31, 2024 at 12:45pm
Listing Provided by:
KAREN KENEPP 660-864-3843,
Realty Connections Group
Bought with:
Kerrie Shumate, 2014027927
Midwest Realty & Auction
Source: Heartland MLS as distributed by MLS GRID,MLS#: 2520311
Facts & features
Interior
Bedrooms & bathrooms
- Bedrooms: 3
- Bathrooms: 2
- Full bathrooms: 2
Dining room
- Description: Kit/Dining Combo,Kit/Family Combo
Heating
- Forced Air
Cooling
- Electric
Appliances
- Included: Dishwasher, Disposal, Exhaust Fan, Refrigerator, Built-In Electric Oven, Stainless Steel Appliance(s)
- Laundry: In Hall, Main Level
Features
- Ceiling Fan(s), Kitchen Island, Pantry, Stained Cabinets
- Flooring: Carpet, Luxury Vinyl, Wood
- Windows: Thermal Windows
- Basement: Daylight,Egress Window(s),Full,Unfinished,Bath/Stubbed
- Number of fireplaces: 2
- Fireplace features: Basement, Dining Room
Interior area
- Total structure area: 1,550
- Total interior livable area: 1,550 sqft
- Finished area above ground: 1,550
- Finished area below ground: 0
Property
Parking
- Total spaces: 2
- Parking features: Attached, Garage Door Opener, Garage Faces Front
- Attached garage spaces: 2
Features
- Patio & porch: Deck, Porch
- Fencing: Metal
Lot
- Size: 0.44 Acres
- Dimensions: 120 x 160
Details
- Parcel number: 124017004001007000
- Special conditions: Owner Agent
Construction
Type & style
- Home type: SingleFamily
- Architectural style: Traditional
- Property subtype: Single Family Residence
Materials
- Brick Trim, Frame
- Roof: Composition
Condition
- Year built: 1973
Utilities & green energy
- Sewer: Lagoon
- Water: PWS Dist
Community & neighborhood
Security
- Security features: Smoke Detector(s)
Location
- Region: Warrensburg
- Subdivision: Willow Acres
HOA & financial
HOA
- Has HOA: Yes
- HOA fee: $250 annually
- Services included: Street
- Association name: Willow Acres
Other
Other facts
- Listing terms: Cash,Conventional,USDA Loan,VA Loan
- Ownership: Private
- Road surface type: Paved
Price history
| Date | Event | Price |
|---|---|---|
| 12/31/2024 | Sold | -- |
Source: | ||
| 12/11/2024 | Contingent | $298,000$192/sqft |
Source: | ||
| 12/4/2024 | Pending sale | $298,000$192/sqft |
Source: | ||
| 11/18/2024 | Listed for sale | $298,000+80.6%$192/sqft |
Source: | ||
| 6/21/2024 | Sold | -- |
Source: | ||
Public tax history
| Year | Property taxes | Tax assessment |
|---|---|---|
| 2024 | $1,148 | $16,828 |
| 2023 | -- | $16,828 +4.6% |
| 2022 | -- | $16,087 |
Find assessor info on the county website
Neighborhood: 64093
Nearby schools
GreatSchools rating
- 6/10Crest Ridge Elementary SchoolGrades: PK-5Distance: 1.9 mi
- 6/10Crest Ridge High SchoolGrades: 6-12Distance: 2.7 mi
Sell for more on Zillow
Get a free Zillow Showcase℠ listing and you could sell for .
$303,500
2% more+ $6,070
With Zillow Showcase(estimated)
$309,570

