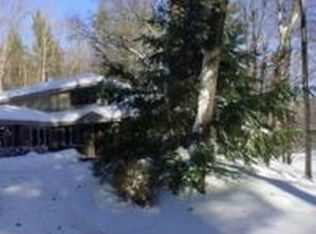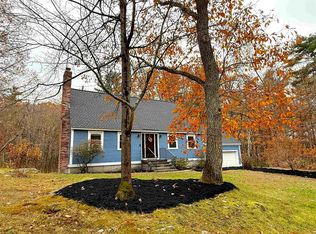Closed
Listed by:
Andrea M Kokko Chappell,
Kokko Realty, Inc. 603-673-2885
Bought with: Kokko Realty, Inc.
$553,400
120 Nashua Road, Bedford, NH 03110
3beds
1,932sqft
Single Family Residence
Built in 1985
2.01 Acres Lot
$563,000 Zestimate®
$286/sqft
$3,778 Estimated rent
Home value
$563,000
$518,000 - $614,000
$3,778/mo
Zestimate® history
Loading...
Owner options
Explore your selling options
What's special
Unique opportunity to own this charming log cape home! Nestled on 2 private acres just a walk away from Bedford High School and Middle School. Featuring a welcoming farmer's porch and three tier deck with large backyard. Step inside to a sun drenched open concept floor plan with vaulted ceilings and skylights. Walkout finished lower level, 2 car garage with new insulated garage doors. Many upgrades over the years including windows and doors, roof, lifetime stainless steel water tank, and mini-split units. Lots of character in this home, schedule your tour today!
Zillow last checked: 8 hours ago
Listing updated: April 02, 2025 at 10:13am
Listed by:
Andrea M Kokko Chappell,
Kokko Realty, Inc. 603-673-2885
Bought with:
Andrea M Kokko Chappell
Kokko Realty, Inc.
Source: PrimeMLS,MLS#: 5026178
Facts & features
Interior
Bedrooms & bathrooms
- Bedrooms: 3
- Bathrooms: 3
- Full bathrooms: 1
- 3/4 bathrooms: 1
- 1/4 bathrooms: 1
Heating
- Oil, Wood, Baseboard, Hot Water, Zoned, Wood Stove
Cooling
- Central Air
Appliances
- Included: Dishwasher, Gas Range, Refrigerator
- Laundry: Laundry Hook-ups
Features
- Cathedral Ceiling(s), Ceiling Fan(s), Kitchen Island, Primary BR w/ BA
- Windows: Skylight(s)
- Basement: Daylight,Finished,Full,Sump Pump,Walk-Out Access
- Fireplace features: Wood Stove Hook-up
Interior area
- Total structure area: 2,328
- Total interior livable area: 1,932 sqft
- Finished area above ground: 1,260
- Finished area below ground: 672
Property
Parking
- Total spaces: 2
- Parking features: Paved, Attached
- Garage spaces: 2
Features
- Levels: Two
- Stories: 2
- Patio & porch: Porch
- Exterior features: Deck
Lot
- Size: 2.01 Acres
- Features: Landscaped, Sloped, Wooded
Details
- Parcel number: BEDDM27B4L2
- Zoning description: RA
Construction
Type & style
- Home type: SingleFamily
- Architectural style: Cape
- Property subtype: Single Family Residence
Materials
- Wood Frame, Log Siding Exterior
- Foundation: Concrete
- Roof: Asphalt Shingle
Condition
- New construction: No
- Year built: 1985
Utilities & green energy
- Electric: 200+ Amp Service, Circuit Breakers
- Sewer: 1000 Gallon, Private Sewer
- Utilities for property: Cable, Multi Phone Lines
Community & neighborhood
Security
- Security features: Security System, Smoke Detector(s)
Location
- Region: Bedford
Price history
| Date | Event | Price |
|---|---|---|
| 3/13/2025 | Sold | $553,400-3.7%$286/sqft |
Source: | ||
| 1/11/2025 | Contingent | $574,900$298/sqft |
Source: | ||
| 1/9/2025 | Listed for sale | $574,900+94.9%$298/sqft |
Source: | ||
| 11/29/2004 | Sold | $295,000$153/sqft |
Source: Public Record Report a problem | ||
Public tax history
| Year | Property taxes | Tax assessment |
|---|---|---|
| 2024 | $8,449 +6.8% | $534,400 |
| 2023 | $7,909 +7.7% | $534,400 +28.1% |
| 2022 | $7,343 +2.7% | $417,200 |
Find assessor info on the county website
Neighborhood: 03110
Nearby schools
GreatSchools rating
- 5/10Mckelvie Intermediate SchoolGrades: 5-6Distance: 0.9 mi
- 6/10Ross A. Lurgio Middle SchoolGrades: 7-8Distance: 0.7 mi
- 8/10Bedford High SchoolGrades: 9-12Distance: 0.7 mi
Get a cash offer in 3 minutes
Find out how much your home could sell for in as little as 3 minutes with a no-obligation cash offer.
Estimated market value$563,000
Get a cash offer in 3 minutes
Find out how much your home could sell for in as little as 3 minutes with a no-obligation cash offer.
Estimated market value
$563,000

