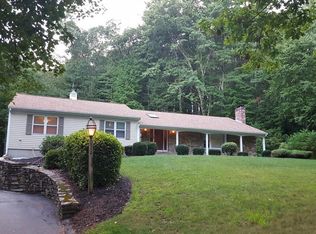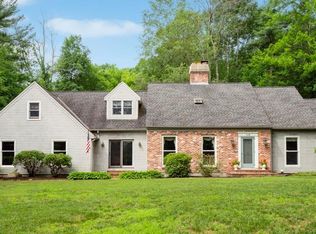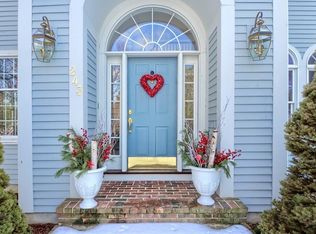Sold for $640,000
$640,000
120 Newell Rd, Holden, MA 01520
4beds
2,474sqft
Single Family Residence
Built in 1996
1.06 Acres Lot
$649,800 Zestimate®
$259/sqft
$4,139 Estimated rent
Home value
$649,800
$598,000 - $708,000
$4,139/mo
Zestimate® history
Loading...
Owner options
Explore your selling options
What's special
Charming updated Colonial on the Holden/Worcester line, just minutes from I-290, I-190, and Salisbury St. Located on a quiet, set-back lot with mature landscaping, this home is zoned for top-rated Dawson Elementary and within walking distance of Holden Rec—featuring a pool, new playground, turf fields, courts, trails, and more. Inside, enjoy a modern kitchen with quartz counters, stainless steel appliances, hardwood floors, and a built-in china cabinet. The open-concept living room flows to a private fenced yard with new Trex deck and custom patio—ideal for entertaining. Upstairs boasts an oversized primary suite with walk-in closet, office nook, and luxurious en-suite bath with glass shower, double vanity, and two-person Jacuzzi. Two more spacious bedrooms complete the second floor. Extras include central air and an attached two-car garage. Turnkey and move-in ready in a prime commuter-friendly location!
Zillow last checked: 8 hours ago
Listing updated: August 15, 2025 at 03:53am
Listed by:
Stephen Minor 774-535-1225,
The DiRoberto Group Inc. 508-579-8983
Bought with:
Stephen Minor
The DiRoberto Group Inc.
Source: MLS PIN,MLS#: 73381247
Facts & features
Interior
Bedrooms & bathrooms
- Bedrooms: 4
- Bathrooms: 3
- Full bathrooms: 2
- 1/2 bathrooms: 1
Primary bedroom
- Features: Bathroom - Full, Walk-In Closet(s), Flooring - Wood, Recessed Lighting
- Level: Second
- Area: 231.2
- Dimensions: 13.6 x 17
Bedroom 2
- Features: Closet, Flooring - Wall to Wall Carpet
- Level: Second
- Area: 182.24
- Dimensions: 13.4 x 13.6
Bedroom 3
- Features: Closet, Flooring - Wall to Wall Carpet
- Level: Second
- Area: 182.24
- Dimensions: 13.4 x 13.6
Bedroom 4
- Features: Flooring - Hardwood
- Level: Second
- Area: 192
- Dimensions: 12 x 16
Dining room
- Features: Flooring - Hardwood
- Level: First
Family room
- Features: Flooring - Hardwood, Recessed Lighting
- Level: First
Kitchen
- Features: Closet/Cabinets - Custom Built, Flooring - Hardwood, Flooring - Wood, Countertops - Stone/Granite/Solid, Kitchen Island, Open Floorplan, Recessed Lighting, Slider, Stainless Steel Appliances, Lighting - Pendant
- Level: First
Living room
- Features: Flooring - Hardwood, Exterior Access, Open Floorplan, Recessed Lighting, Slider
- Level: First
Heating
- Forced Air, Oil, Pellet Stove
Cooling
- Central Air
Appliances
- Included: Electric Water Heater, Range, Dishwasher, Microwave, Refrigerator, Washer, Dryer
- Laundry: Flooring - Stone/Ceramic Tile, First Floor
Features
- Bathroom - Half, Bathroom - Full, Bathroom - With Tub, Bathroom - Double Vanity/Sink, Bathroom - Tiled With Tub & Shower, Soaking Tub, Bathroom, Walk-up Attic
- Flooring: Wood
- Basement: Full,Bulkhead
- Number of fireplaces: 1
- Fireplace features: Family Room
Interior area
- Total structure area: 2,474
- Total interior livable area: 2,474 sqft
- Finished area above ground: 2,474
Property
Parking
- Total spaces: 8
- Parking features: Attached, Paved Drive, Off Street
- Attached garage spaces: 2
- Uncovered spaces: 6
Features
- Patio & porch: Deck - Composite, Patio
- Exterior features: Deck - Composite, Patio, Rain Gutters, Professional Landscaping, Sprinkler System, Fenced Yard
- Spa features: Jacuzzi / Whirlpool Soaking Tub
- Fencing: Fenced
Lot
- Size: 1.06 Acres
Details
- Parcel number: M:222 B:14,1543815
- Zoning: R-20
Construction
Type & style
- Home type: SingleFamily
- Architectural style: Colonial
- Property subtype: Single Family Residence
Materials
- Frame
- Foundation: Concrete Perimeter
- Roof: Shingle
Condition
- Remodeled
- Year built: 1996
Utilities & green energy
- Sewer: Private Sewer
- Water: Public
- Utilities for property: for Electric Range
Community & neighborhood
Community
- Community features: Public Transportation, Shopping, Pool, Tennis Court(s), Park, Walk/Jog Trails, Golf, Medical Facility, Laundromat, Bike Path, Highway Access, House of Worship, Private School, Public School, T-Station, University
Location
- Region: Holden
Other
Other facts
- Listing terms: Contract
Price history
| Date | Event | Price |
|---|---|---|
| 8/8/2025 | Sold | $640,000-1.5%$259/sqft |
Source: MLS PIN #73381247 Report a problem | ||
| 6/19/2025 | Price change | $649,999-5.7%$263/sqft |
Source: MLS PIN #73381247 Report a problem | ||
| 6/9/2025 | Price change | $689,000-1.6%$278/sqft |
Source: MLS PIN #73381247 Report a problem | ||
| 6/4/2025 | Price change | $699,900-3.4%$283/sqft |
Source: MLS PIN #73381247 Report a problem | ||
| 5/28/2025 | Listed for sale | $724,900+70.6%$293/sqft |
Source: MLS PIN #73381247 Report a problem | ||
Public tax history
| Year | Property taxes | Tax assessment |
|---|---|---|
| 2025 | $8,351 +3.2% | $602,500 +5.3% |
| 2024 | $8,095 +1.3% | $572,100 +7.3% |
| 2023 | $7,990 +5.5% | $533,000 +16.6% |
Find assessor info on the county website
Neighborhood: 01520
Nearby schools
GreatSchools rating
- 6/10Dawson Elementary SchoolGrades: K-5Distance: 1.1 mi
- 6/10Mountview Middle SchoolGrades: 6-8Distance: 1.2 mi
- 7/10Wachusett Regional High SchoolGrades: 9-12Distance: 2.6 mi
Schools provided by the listing agent
- Elementary: Dawson
- Middle: Mountview
- High: Wachusett
Source: MLS PIN. This data may not be complete. We recommend contacting the local school district to confirm school assignments for this home.
Get a cash offer in 3 minutes
Find out how much your home could sell for in as little as 3 minutes with a no-obligation cash offer.
Estimated market value$649,800
Get a cash offer in 3 minutes
Find out how much your home could sell for in as little as 3 minutes with a no-obligation cash offer.
Estimated market value
$649,800


