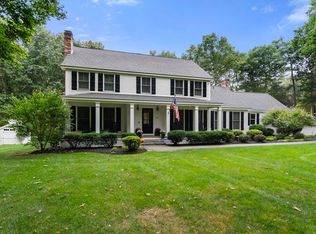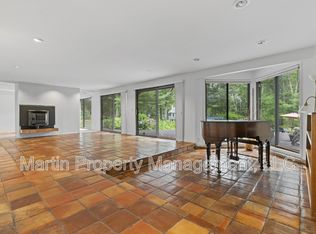Look at this 3 level Contemporary home with space for everyone! Located in a sought-after Acton center location within a private drive surrounded by nature. With easy access to all that Acton has to offer, this home feels private and tranquil with mature landscaping and incredible back yard. The flexible floorplan offers a secluded master suite separate from a teen/extended family suite on the other side of the home. The updated kitchen, dining and living rooms flow effortlessly around a soaring two story fireplace. Convenient access to the screen porch ensures entertaining is made easy with ample room for friends and family to enjoy. Two additional bedrooms plus full bath and laundry complete the 1st floor. The finished lower level features a family room with attached sunroom offering access to the large level yard. The spacious private home office above the detached garage is the perfect space to escape the bustle of the house and focus on the work that needs to be done from home.
This property is off market, which means it's not currently listed for sale or rent on Zillow. This may be different from what's available on other websites or public sources.

