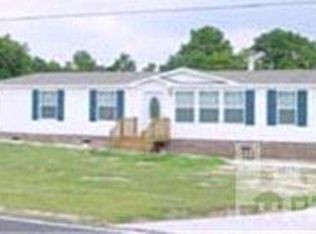Sold for $260,000
$260,000
120 Old Farm Road, Hampstead, NC 28443
3beds
2,128sqft
Manufactured Home
Built in 2000
0.5 Acres Lot
$285,900 Zestimate®
$122/sqft
$2,595 Estimated rent
Home value
$285,900
$266,000 - $306,000
$2,595/mo
Zestimate® history
Loading...
Owner options
Explore your selling options
What's special
Have you wanted to live on the beautiful Crystal Coast of North Carolina? Well here is your opportunity. Located within 8 minutes of local beach access, this amazing home not only provides this wonderful amenity but is also located in the sought after Topsail School District. No expense has been spared on the complete remodel of this beautiful home. This spacious home with open floor plan includes 3 bedrooms and 3 full bathrooms and a bonus room. The 3rd bathroom has been conveniently added by the back entrance to the home for added convenience while you enjoy the outdoors. Upon arrival, you will be greeted by a large .5 acre lot with parking pad and new front and rear decks. All entry doors to the property have been replaced and provide a beautiful aesthetic to the entrance of this home. The newer metal roof was installed in 2018. All windows in the home have been replaced with new construction windows windows to provide excellent insulation while providing ample natural light. Once you enter the property, you will be greeted by a large living room area that has a large opening to the dining room as well as family room area. All flooring to include subfloors and insulation have been replaced throughout the home. The beautiful coastal colors of the LVP flooring are wonderfully matched with the all new paint throughout the home. The entire kitchen has been redesigned and provides all new cabinets, granite countertops and canned lighting to include stainless dishwasher and stove. There is a separate laundry area. The large master bedroom that is located split from the other 3 bedrooms boasts an ensuite bathroom with large walk in closet. An ample sized family room located off the dining room and kitchen area is the perfect size to entertain. The additional bathrooms boast walk in closets and a bathroom is located on the guest room side of the home. There are too many amenities to list, make an appointment today to view your dream home.
Zillow last checked: 8 hours ago
Listing updated: August 26, 2024 at 08:35am
Listed by:
Michelle McKeown 877-366-2213,
LPT Realty, LLC
Bought with:
Adam C Yager, 192653
Yager Properties
Source: Hive MLS,MLS#: 100418180 Originating MLS: Jacksonville Board of Realtors
Originating MLS: Jacksonville Board of Realtors
Facts & features
Interior
Bedrooms & bathrooms
- Bedrooms: 3
- Bathrooms: 3
- Full bathrooms: 3
Primary bedroom
- Level: Primary Living Area
Dining room
- Features: Combination
Heating
- Heat Pump, Electric
Cooling
- Central Air, Heat Pump
Appliances
- Included: Self Cleaning Oven, Dishwasher
- Laundry: Dryer Hookup, Washer Hookup, Laundry Room
Features
- Master Downstairs, Walk-in Closet(s), Walk-in Shower, Walk-In Closet(s)
- Flooring: LVT/LVP
- Basement: None
- Attic: None
- Has fireplace: No
- Fireplace features: None
Interior area
- Total structure area: 2,128
- Total interior livable area: 2,128 sqft
Property
Parking
- Parking features: Detached, Concrete
Accessibility
- Accessibility features: None
Features
- Levels: One
- Stories: 1
- Patio & porch: Open, Deck
- Pool features: None
- Fencing: Partial,Wood
- Waterfront features: None
Lot
- Size: 0.50 Acres
- Dimensions: 97.54 x 224.5 x 97.58 x 227.42
- Features: Open Lot
Details
- Parcel number: 42240358920000
- Zoning: R20
- Special conditions: Standard
Construction
Type & style
- Home type: MobileManufactured
- Property subtype: Manufactured Home
Materials
- Vinyl Siding
- Foundation: Brick/Mortar, Crawl Space
- Roof: Metal
Condition
- New construction: No
- Year built: 2000
Utilities & green energy
- Sewer: Septic Tank
Green energy
- Green verification: None
Community & neighborhood
Security
- Security features: Smoke Detector(s)
Location
- Region: Hampstead
- Subdivision: Not In Subdivision
Other
Other facts
- Listing agreement: Exclusive Right To Sell
- Listing terms: Cash,Conventional,FHA,USDA Loan,VA Loan
Price history
| Date | Event | Price |
|---|---|---|
| 3/13/2024 | Sold | $260,000-10.2%$122/sqft |
Source: | ||
| 2/5/2024 | Pending sale | $289,400$136/sqft |
Source: | ||
| 1/19/2024 | Price change | $289,400-0.2%$136/sqft |
Source: | ||
| 12/11/2023 | Listed for sale | $289,900+133.7%$136/sqft |
Source: | ||
| 8/25/2023 | Sold | $124,041-2%$58/sqft |
Source: Public Record Report a problem | ||
Public tax history
| Year | Property taxes | Tax assessment |
|---|---|---|
| 2025 | $1,471 | $281,458 +104.9% |
| 2024 | $1,471 | $137,373 |
| 2023 | $1,471 +17.3% | $137,373 |
Find assessor info on the county website
Neighborhood: 28443
Nearby schools
GreatSchools rating
- 10/10North Topsail Elementary SchoolGrades: PK-5Distance: 2 mi
- 6/10Topsail Middle SchoolGrades: 5-8Distance: 4.2 mi
- 8/10Topsail High SchoolGrades: 9-12Distance: 4.5 mi
Sell for more on Zillow
Get a Zillow Showcase℠ listing at no additional cost and you could sell for .
$285,900
2% more+$5,718
With Zillow Showcase(estimated)$291,618
