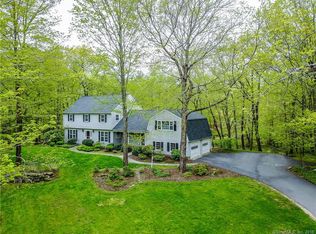Sold for $900,000
$900,000
120 Old West Mountain Road, Ridgefield, CT 06877
4beds
2,208sqft
Single Family Residence
Built in 1972
3.04 Acres Lot
$1,068,900 Zestimate®
$408/sqft
$5,512 Estimated rent
Home value
$1,068,900
$1.00M - $1.13M
$5,512/mo
Zestimate® history
Loading...
Owner options
Explore your selling options
What's special
Looking for a spacious, comfortable home in a peaceful suburban setting? Look no further than this stunning, move-in-ready, four-bedroom colonial with plenty of natural light, privately set back and located in the sought-after West Mountain neighborhood. As you step inside, you'll be greeted by a warm and inviting foyer that leads to a roomy dining room, which is ideal for hosting guests or spending holidays and a cozy living room. The generous eat-in kitchen with modern appliances is great for everyday cooking and casual dining. A warm fireplace in the family room is just right for relaxing and spending time with loved ones. There are four sizable bedrooms upstairs, each with ample closet space. The primary suite boasts an updated en-suite bathroom as well as a walk-in closet. A walk-out full lower level has so much potential as a recreation room or home office. Hardwood floors throughout. This home offers an ideal blend of suburban tranquility and urban convenience and is only a short drive from downtown Ridgefield's dining, shopping, and entertainment. Don't miss out on this incredible opportunity; schedule a showing today!
Zillow last checked: 8 hours ago
Listing updated: July 09, 2024 at 08:18pm
Listed by:
Sarah Oh 203-505-5722,
William Pitt Sotheby's Int'l 203-438-9531
Bought with:
Sonia Schuster, RES.0763840
Keller Williams Realty
Source: Smart MLS,MLS#: 170565221
Facts & features
Interior
Bedrooms & bathrooms
- Bedrooms: 4
- Bathrooms: 3
- Full bathrooms: 2
- 1/2 bathrooms: 1
Primary bedroom
- Features: Full Bath, Hardwood Floor, Walk-In Closet(s)
- Level: Upper
- Area: 195 Square Feet
- Dimensions: 15 x 13
Bedroom
- Features: Ceiling Fan(s), Hardwood Floor
- Level: Upper
- Area: 169 Square Feet
- Dimensions: 13 x 13
Bedroom
- Features: Hardwood Floor
- Level: Upper
- Area: 144 Square Feet
- Dimensions: 12 x 12
Bedroom
- Features: Hardwood Floor
- Level: Upper
- Area: 120 Square Feet
- Dimensions: 12 x 10
Dining room
- Features: Hardwood Floor
- Level: Main
- Area: 322 Square Feet
- Dimensions: 14 x 23
Family room
- Features: Ceiling Fan(s), Fireplace, Hardwood Floor
- Level: Main
- Area: 315 Square Feet
- Dimensions: 15 x 21
Kitchen
- Features: Granite Counters, Hardwood Floor
- Level: Main
- Area: 209 Square Feet
- Dimensions: 19 x 11
Living room
- Features: Hardwood Floor
- Level: Main
- Area: 156 Square Feet
- Dimensions: 13 x 12
Heating
- Baseboard, Zoned, Oil
Cooling
- Central Air
Appliances
- Included: Electric Range, Microwave, Refrigerator, Dishwasher, Washer, Dryer, Tankless Water Heater
- Laundry: Main Level
Features
- Basement: Full,Unfinished
- Attic: Pull Down Stairs
- Number of fireplaces: 1
Interior area
- Total structure area: 2,208
- Total interior livable area: 2,208 sqft
- Finished area above ground: 2,208
Property
Parking
- Total spaces: 2
- Parking features: Attached, Private, Paved
- Attached garage spaces: 2
- Has uncovered spaces: Yes
Features
- Patio & porch: Patio
Lot
- Size: 3.04 Acres
- Features: Wetlands, Level, Few Trees
Details
- Additional structures: Shed(s)
- Parcel number: 274541
- Zoning: RAAA
Construction
Type & style
- Home type: SingleFamily
- Architectural style: Colonial
- Property subtype: Single Family Residence
Materials
- Wood Siding
- Foundation: Concrete Perimeter
- Roof: Asphalt
Condition
- New construction: No
- Year built: 1972
Utilities & green energy
- Sewer: Septic Tank
- Water: Well
Community & neighborhood
Security
- Security features: Security System
Community
- Community features: Golf, Library, Medical Facilities, Park, Playground, Public Rec Facilities, Shopping/Mall
Location
- Region: Ridgefield
- Subdivision: West Mountain
Price history
| Date | Event | Price |
|---|---|---|
| 6/30/2023 | Sold | $900,000+11.1%$408/sqft |
Source: | ||
| 5/25/2023 | Contingent | $810,000$367/sqft |
Source: | ||
| 5/5/2023 | Listed for sale | $810,000+28.6%$367/sqft |
Source: | ||
| 6/16/2017 | Sold | $630,000-1.4%$285/sqft |
Source: | ||
| 5/8/2017 | Pending sale | $639,000$289/sqft |
Source: Neumann Real Estate #99175403 Report a problem | ||
Public tax history
| Year | Property taxes | Tax assessment |
|---|---|---|
| 2025 | $12,852 +3.9% | $469,210 |
| 2024 | $12,364 +2.1% | $469,210 |
| 2023 | $12,110 +3.9% | $469,210 +14.5% |
Find assessor info on the county website
Neighborhood: West Mountain
Nearby schools
GreatSchools rating
- 9/10Scotland Elementary SchoolGrades: K-5Distance: 1.5 mi
- 8/10Scotts Ridge Middle SchoolGrades: 6-8Distance: 1.6 mi
- 10/10Ridgefield High SchoolGrades: 9-12Distance: 1.6 mi
Schools provided by the listing agent
- Elementary: Scotland
- Middle: Scotts Ridge
- High: Ridgefield
Source: Smart MLS. This data may not be complete. We recommend contacting the local school district to confirm school assignments for this home.
Get pre-qualified for a loan
At Zillow Home Loans, we can pre-qualify you in as little as 5 minutes with no impact to your credit score.An equal housing lender. NMLS #10287.
Sell with ease on Zillow
Get a Zillow Showcase℠ listing at no additional cost and you could sell for —faster.
$1,068,900
2% more+$21,378
With Zillow Showcase(estimated)$1,090,278
