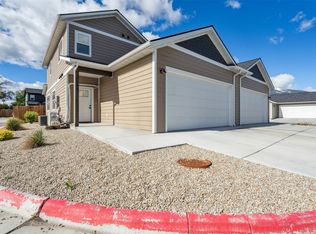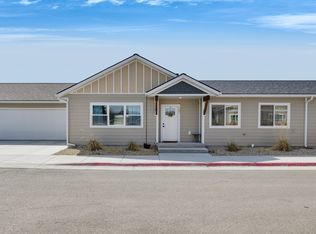Closed
Price Unknown
120 One Way Loop, Hamilton, MT 59840
4beds
1,813sqft
Townhouse
Built in 2021
5,445 Square Feet Lot
$449,000 Zestimate®
$--/sqft
$2,301 Estimated rent
Home value
$449,000
$355,000 - $570,000
$2,301/mo
Zestimate® history
Loading...
Owner options
Explore your selling options
What's special
With 1,813 Sq. Ft. of living space, this spacious 4 bedroom, 3 bathroom townhome has room for everything you need and then some! The open floor plan and large windows bring in plenty of natural light to this beautiful space, and the cozy fireplace in the living room makes it the perfect place to relax and unwind. Enjoy the convenience of a two-car garage, fenced-in backyard, spacious home and an amazing location just minutes from downtown Hamilton, local shops and the Bitterroot River.
Zillow last checked: 8 hours ago
Listing updated: January 22, 2026 at 12:13pm
Listed by:
Bailey Jessop 406-381-2876,
Engel & Völkers Western Frontier - Hamilton
Bought with:
Lindsay Buhler, RRE-BRO-LIC-89029
Engel & Völkers Western Frontier - Hamilton
Source: MRMLS,MLS#: 30055738
Facts & features
Interior
Bedrooms & bathrooms
- Bedrooms: 4
- Bathrooms: 3
- Full bathrooms: 1
- 3/4 bathrooms: 1
- 1/2 bathrooms: 1
Heating
- Forced Air, Gas
Appliances
- Included: Dishwasher, Disposal, Microwave, Range, Refrigerator
- Laundry: Washer Hookup
Features
- Basement: Crawl Space
- Number of fireplaces: 1
Interior area
- Total interior livable area: 1,813 sqft
- Finished area below ground: 0
Property
Parking
- Total spaces: 2
- Parking features: Garage - Attached
- Attached garage spaces: 2
Features
- Patio & porch: Patio
- Fencing: Back Yard
- Has view: Yes
- View description: Mountain(s), Residential
Lot
- Size: 5,445 sqft
- Features: Back Yard, Sprinklers In Ground, Level
- Topography: Level
Details
- Parcel number: 13146830208025013
- Special conditions: Standard
Construction
Type & style
- Home type: Townhouse
- Architectural style: Other
- Property subtype: Townhouse
Materials
- Masonite, Wood Frame
- Foundation: Poured
- Roof: Composition
Condition
- New construction: No
- Year built: 2021
Utilities & green energy
- Sewer: Public Sewer
- Water: Public
- Utilities for property: Electricity Connected, Natural Gas Connected
Community & neighborhood
Security
- Security features: Smoke Detector(s)
Community
- Community features: Curbs, Sidewalks
Location
- Region: Hamilton
- Subdivision: Marcus Square Townhomes
HOA & financial
HOA
- Has HOA: Yes
- HOA fee: $300 annually
- Amenities included: None
- Services included: Snow Removal
- Association name: Marcus Square Townhomes
Other
Other facts
- Listing agreement: Exclusive Right To Sell
- Road surface type: Asphalt
Price history
| Date | Event | Price |
|---|---|---|
| 9/22/2025 | Sold | -- |
Source: | ||
| 8/20/2025 | Listed for sale | $445,000+6.2%$245/sqft |
Source: | ||
| 5/5/2023 | Sold | -- |
Source: | ||
| 4/4/2023 | Listed for sale | $419,000+8.9%$231/sqft |
Source: | ||
| 2/8/2023 | Listing removed | -- |
Source: | ||
Public tax history
| Year | Property taxes | Tax assessment |
|---|---|---|
| 2025 | $2,312 -31.2% | $445,900 +5.2% |
| 2024 | $3,360 +5% | $423,900 -0.5% |
| 2023 | $3,201 +34.6% | $426,100 +62.5% |
Find assessor info on the county website
Neighborhood: 59840
Nearby schools
GreatSchools rating
- 5/10Daly SchoolGrades: K-4Distance: 0.6 mi
- 4/10Hamilton Middle SchoolGrades: 5-8Distance: 0.8 mi
- 8/10Hamilton High SchoolGrades: 9-12Distance: 0.5 mi

