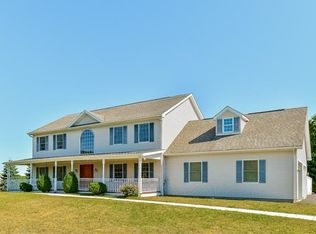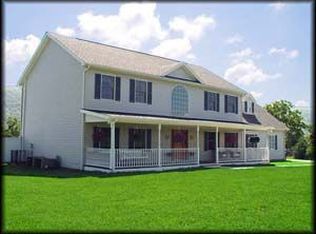Lovely Center Hall Colonial on 1.68 acres w/pastoral views. The front covered mahogany porch is perfect for watching the sun set. The house has 3 BR's, 2.1 baths, an enormous EIK w/hickory cabinets, Corian counters, tile flrs. & sgd which opens to the pool. The fam. Rm. has a gas fplc. There is a formal DR & LR. HW flrs on the 1st level. Upstairs, the BR’s all have custom wall to wall carpet. The finished bsmt has a TV screen, projector, theater seating & a pool table which is all incl in the sale. The in ground gunite heated pool is salt water chlorinated w/auto pilot salt system. An added bonus is the whole house generator. The location can't be beaten, close to highways, trains & Pawling Village. Taxes don't incl STAR exemption of $856
This property is off market, which means it's not currently listed for sale or rent on Zillow. This may be different from what's available on other websites or public sources.

