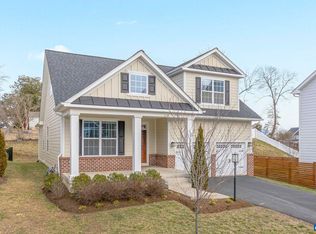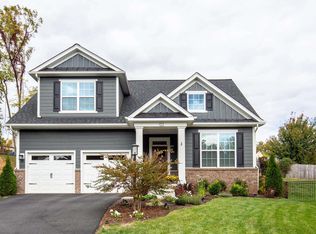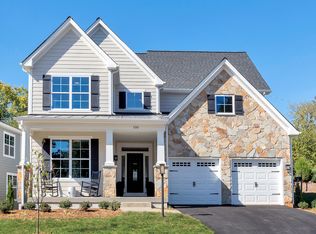Closed
$777,600
120 Paynes Mill Rd, Charlottesville, VA 22902
5beds
3,501sqft
Single Family Residence
Built in 2020
0.3 Acres Lot
$842,300 Zestimate®
$222/sqft
$4,205 Estimated rent
Home value
$842,300
$800,000 - $884,000
$4,205/mo
Zestimate® history
Loading...
Owner options
Explore your selling options
What's special
Spacious, light-filled single family home located on a quiet cul-de-sac minutes from downtown Charlottesville. Built in 2020 by the reputable local builder, Southern Development, this high-efficiency eco smart home is located within walking distance of downtown, IX park, Wegmans, and just a short drive to UVA, and I-64, making it so convenient. A popular floor plan, the Prescott includes an open layout with five bedrooms, 3.5 bathrooms, a large great room, dining room, study, kitchen, morning room and covered back deck. Chefs will love the Gourmet Kitchen, with its coffered ceilings, granite countertops, gas stove, and large kitchen island. In the great room, there is a gas fireplace, perfect for cozy winter nights. This home has an abundance of storage with a 2 car garage and a fully finished basement. The basement is ideal for a games room, movie theater, or hangout area. Located on just under 1/3 of an acre, this generously sized city lot is ideal for entertaining family and friends, and is fully fenced for pets as well. Work from home with high speed fiber internet from Ting. Home is Gold Pearl Certified, which means it's high-performance, so you'll save money on heating and cooling.
Zillow last checked: 8 hours ago
Listing updated: February 08, 2025 at 09:25am
Listed by:
BRADLEY J PITT 434-422-0352,
KELLER WILLIAMS ALLIANCE - CHARLOTTESVILLE
Bought with:
PATTI ROWE, 0225021724
LONG & FOSTER - GLENMORE
Source: CAAR,MLS#: 647318 Originating MLS: Charlottesville Area Association of Realtors
Originating MLS: Charlottesville Area Association of Realtors
Facts & features
Interior
Bedrooms & bathrooms
- Bedrooms: 5
- Bathrooms: 4
- Full bathrooms: 3
- 1/2 bathrooms: 1
- Main level bathrooms: 1
Primary bedroom
- Level: Second
Bedroom
- Level: Basement
Bedroom
- Level: Second
Primary bathroom
- Level: Second
Bathroom
- Level: Basement
Bathroom
- Level: Second
Breakfast room nook
- Level: First
Foyer
- Level: First
Great room
- Level: First
Half bath
- Level: First
Kitchen
- Level: First
Laundry
- Level: Second
Mud room
- Level: First
Recreation
- Level: Basement
Study
- Level: First
Heating
- Forced Air, Natural Gas
Cooling
- Central Air, ENERGY STAR Qualified Equipment
Appliances
- Included: Dishwasher, ENERGY STAR Qualified Dishwasher, ENERGY STAR Qualified Refrigerator, Electric Range, Disposal, Microwave, Dryer, Washer
Features
- Double Vanity, Walk-In Closet(s), Breakfast Bar, Tray Ceiling(s), Entrance Foyer, Kitchen Island, Mud Room, Programmable Thermostat, Recessed Lighting
- Flooring: Carpet, Ceramic Tile, Hardwood
- Windows: Insulated Windows, Low-Emissivity Windows, Screens, Tilt-In Windows
- Basement: Full,Finished
- Number of fireplaces: 1
- Fireplace features: One, Gas
Interior area
- Total structure area: 4,150
- Total interior livable area: 3,501 sqft
- Finished area above ground: 2,525
- Finished area below ground: 976
Property
Parking
- Total spaces: 2
- Parking features: Attached, Electricity, Garage Faces Front, Garage, Garage Door Opener
- Attached garage spaces: 2
Features
- Levels: Two
- Stories: 2
- Patio & porch: Deck, Front Porch, Porch
- Exterior features: Fully Fenced
- Pool features: None
- Fencing: Fenced,Full
Lot
- Size: 0.30 Acres
- Features: Cul-De-Sac, Dead End, Landscaped, Level
- Topography: Rolling
Details
- Parcel number: 260034015
- Zoning description: R-1S (Small Lot) Residential
Construction
Type & style
- Home type: SingleFamily
- Property subtype: Single Family Residence
Materials
- Blown-In Insulation, Fiber Cement, Stick Built
- Foundation: Poured
- Roof: Composition,Shingle
Condition
- New construction: No
- Year built: 2020
Details
- Builder name: SOUTHERN DEVELOPMENT HOMES
Utilities & green energy
- Sewer: Public Sewer
- Water: Public
- Utilities for property: Cable Available, Fiber Optic Available
Green energy
- Green verification: HERS Index Score, Pearl Certification
- Indoor air quality: Whole House Exhaust Only Ventilation
Community & neighborhood
Security
- Security features: Smoke Detector(s), Surveillance System, Carbon Monoxide Detector(s)
Location
- Region: Charlottesville
- Subdivision: PAYNES MILL
HOA & financial
HOA
- Has HOA: Yes
- HOA fee: $120 quarterly
- Amenities included: None
- Services included: Common Area Maintenance
Price history
| Date | Event | Price |
|---|---|---|
| 12/22/2023 | Sold | $777,600-2.7%$222/sqft |
Source: | ||
| 11/20/2023 | Pending sale | $799,000$228/sqft |
Source: | ||
| 11/4/2023 | Listed for sale | $799,000+38.5%$228/sqft |
Source: | ||
| 8/13/2020 | Sold | $577,023$165/sqft |
Source: Agent Provided Report a problem | ||
Public tax history
| Year | Property taxes | Tax assessment |
|---|---|---|
| 2024 | $7,273 +6.8% | $726,000 +4.8% |
| 2023 | $6,810 +114.5% | $692,900 +4.8% |
| 2022 | $3,175 -44.8% | $661,400 +9.2% |
Find assessor info on the county website
Neighborhood: Ridge St
Nearby schools
GreatSchools rating
- 3/10Jackson-Via Elementary SchoolGrades: PK-4Distance: 0.8 mi
- 3/10Buford Middle SchoolGrades: 7-8Distance: 0.6 mi
- 5/10Charlottesville High SchoolGrades: 9-12Distance: 2.3 mi
Schools provided by the listing agent
- Elementary: Jackson-Via
- Middle: Walker & Buford
- High: Charlottesville
Source: CAAR. This data may not be complete. We recommend contacting the local school district to confirm school assignments for this home.

Get pre-qualified for a loan
At Zillow Home Loans, we can pre-qualify you in as little as 5 minutes with no impact to your credit score.An equal housing lender. NMLS #10287.
Sell for more on Zillow
Get a free Zillow Showcase℠ listing and you could sell for .
$842,300
2% more+ $16,846
With Zillow Showcase(estimated)
$859,146

