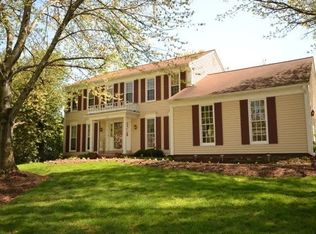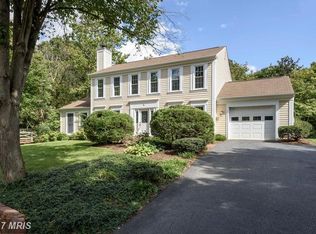Sold for $870,000
$870,000
120 Peyton Rd, Sterling, VA 20165
5beds
2,476sqft
Single Family Residence
Built in 1981
0.37 Acres Lot
$876,800 Zestimate®
$351/sqft
$3,850 Estimated rent
Home value
$876,800
$833,000 - $921,000
$3,850/mo
Zestimate® history
Loading...
Owner options
Explore your selling options
What's special
BRAND NEW TO MARKET!! You won't find another home like this one! From the moment you drive up, the curb appeal draws you in. This meticulously maintained home is a showstopper! The floorplan is unique with two additions- a main level living suite and a rear oversized family room. Both have access to the back deck which overlooks the spacious tree lined yard. The rooms are all generously sized with plenty of natural light. The owners' suite has 2 custom closets and beautiful built ins. The upper level bedrooms have fully renovated bathrooms and plush new carpet. There is also an unfinished storage space easily accessible off the back bedroom. With over $50,000 in updates all that's left for you to do is enjoy your beautiful new home! This prime location has so much to offer! The access to a variety of restaurants, grocery stores, and shops is unbeatable! You will also enjoy easy access to the bike trails, running trails, playgrounds, basketball courts and pickleball courts!
Zillow last checked: 8 hours ago
Listing updated: February 10, 2025 at 07:26am
Listed by:
Jennifer Liwanag 571-330-1755,
Pearson Smith Realty, LLC
Bought with:
Lisa Sabelhaus, RS-0037772
RE/MAX Town Center
Diane Bernard, 0225260711
RE/MAX Town Center
Source: Bright MLS,MLS#: VALO2086130
Facts & features
Interior
Bedrooms & bathrooms
- Bedrooms: 5
- Bathrooms: 4
- Full bathrooms: 3
- 1/2 bathrooms: 1
- Main level bathrooms: 2
- Main level bedrooms: 1
Basement
- Area: 0
Heating
- Heat Pump, Electric
Cooling
- Central Air, Electric
Appliances
- Included: Microwave, Built-In Range, Disposal, Dishwasher, Refrigerator, Stainless Steel Appliance(s), Washer, Electric Water Heater
Features
- Soaking Tub, Bathroom - Walk-In Shower, Breakfast Area, Built-in Features, Ceiling Fan(s), Combination Kitchen/Dining, Entry Level Bedroom, Family Room Off Kitchen, Eat-in Kitchen, Walk-In Closet(s)
- Flooring: Wood
- Windows: Window Treatments
- Has basement: No
- Number of fireplaces: 1
Interior area
- Total structure area: 2,476
- Total interior livable area: 2,476 sqft
- Finished area above ground: 2,476
- Finished area below ground: 0
Property
Parking
- Total spaces: 1
- Parking features: Garage Faces Front, Garage Door Opener, Attached, Driveway
- Attached garage spaces: 1
- Has uncovered spaces: Yes
Accessibility
- Accessibility features: None
Features
- Levels: Two
- Stories: 2
- Pool features: Community
Lot
- Size: 0.37 Acres
Details
- Additional structures: Above Grade, Below Grade
- Parcel number: 029484294000
- Zoning: PDH3
- Special conditions: Standard
Construction
Type & style
- Home type: SingleFamily
- Architectural style: Colonial
- Property subtype: Single Family Residence
Materials
- Vinyl Siding
- Foundation: Slab
Condition
- New construction: No
- Year built: 1981
Details
- Builder model: Stratford
- Builder name: Pulte
Utilities & green energy
- Sewer: Public Sewer
- Water: Public
Community & neighborhood
Location
- Region: Sterling
- Subdivision: Countryside
HOA & financial
HOA
- Has HOA: Yes
- HOA fee: $93 monthly
- Amenities included: Basketball Court, Bike Trail, Community Center, Jogging Path, Pool, Tennis Court(s), Tot Lots/Playground
- Services included: Common Area Maintenance, Trash
- Association name: COUNTRYSIDE PROPRIETARY
Other
Other facts
- Listing agreement: Exclusive Right To Sell
- Ownership: Fee Simple
Price history
| Date | Event | Price |
|---|---|---|
| 2/7/2025 | Sold | $870,000+8.8%$351/sqft |
Source: | ||
| 1/14/2025 | Pending sale | $799,990$323/sqft |
Source: | ||
| 1/10/2025 | Listed for sale | $799,990+8.2%$323/sqft |
Source: | ||
| 10/21/2022 | Sold | $739,500-1.4%$299/sqft |
Source: | ||
| 9/20/2022 | Contingent | $750,000$303/sqft |
Source: | ||
Public tax history
| Year | Property taxes | Tax assessment |
|---|---|---|
| 2025 | $5,912 -5.1% | $734,370 +2% |
| 2024 | $6,228 -1.5% | $720,000 -0.4% |
| 2023 | $6,323 +7.3% | $722,600 +9.1% |
Find assessor info on the county website
Neighborhood: 20165
Nearby schools
GreatSchools rating
- 5/10Countryside Elementary SchoolGrades: PK-5Distance: 0.3 mi
- 4/10River Bend Middle SchoolGrades: 6-8Distance: 1.3 mi
- 7/10Potomac Falls High SchoolGrades: 9-12Distance: 1.7 mi
Schools provided by the listing agent
- District: Loudoun County Public Schools
Source: Bright MLS. This data may not be complete. We recommend contacting the local school district to confirm school assignments for this home.
Get a cash offer in 3 minutes
Find out how much your home could sell for in as little as 3 minutes with a no-obligation cash offer.
Estimated market value
$876,800

