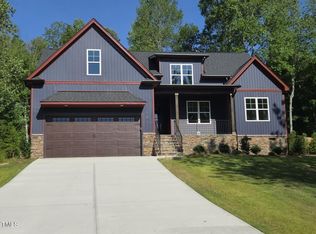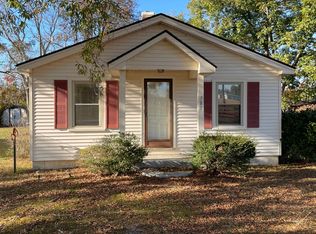Sold for $599,900
$599,900
120 Pilot Rdg, Zebulon, NC 27597
3beds
2,560sqft
Single Family Residence, Residential
Built in 2025
1.74 Acres Lot
$608,500 Zestimate®
$234/sqft
$2,336 Estimated rent
Home value
$608,500
$511,000 - $724,000
$2,336/mo
Zestimate® history
Loading...
Owner options
Explore your selling options
What's special
This charming modern farmhouse by AWB Homes in Pilot Ridge also offers a touch of rustic character, thoughtfully designed for comfort and everyday living. The main level features a spacious family room with a vaulted ceiling and cozy fireplace, creating an inviting atmosphere that flows seamlessly into the well-appointed kitchen. Enjoy an oversized island, generous counter space, and a walk-in pantry—perfect for both daily living and entertaining. The first-floor owner's suite is a private retreat with a walk-in shower, soaking tub, double sinks, and a spacious walk-in closet. A convenient main floor laundry room adds ease to your routine. Upstairs, two additional bedrooms, a full bath, and a large bonus room provide flexible space for family or guests. Step outside to the covered rear patio, ideal for relaxing or entertaining year-round. Superior build quality is evident, with details such as efficiently insulated exterior walls and top-notch finishes throughout.
Zillow last checked: 8 hours ago
Listing updated: October 28, 2025 at 12:59am
Listed by:
Morgan Womble 919-369-5552,
Compass -- Raleigh
Bought with:
Liana Saugstad, 345914
Better Homes & Gardens Real Es
Source: Doorify MLS,MLS#: 10100653
Facts & features
Interior
Bedrooms & bathrooms
- Bedrooms: 3
- Bathrooms: 3
- Full bathrooms: 2
- 1/2 bathrooms: 1
Heating
- Central, Electric, Forced Air
Cooling
- Ceiling Fan(s), Central Air, Electric
Appliances
- Included: Dishwasher, Electric Range, Range, Range Hood, Stainless Steel Appliance(s)
- Laundry: Laundry Room, Main Level
Features
- Bathtub/Shower Combination, Breakfast Bar, Ceiling Fan(s), Eat-in Kitchen, High Ceilings, Kitchen Island, Kitchen/Dining Room Combination, Open Floorplan, Master Downstairs, Separate Shower, Soaking Tub, Vaulted Ceiling(s), Walk-In Closet(s), Walk-In Shower
- Flooring: Carpet, Vinyl
- Basement: Crawl Space
- Number of fireplaces: 1
- Fireplace features: Family Room
Interior area
- Total structure area: 2,560
- Total interior livable area: 2,560 sqft
- Finished area above ground: 2,560
- Finished area below ground: 0
Property
Parking
- Total spaces: 4
- Parking features: Attached, Driveway, Garage, Garage Faces Front
- Attached garage spaces: 2
- Uncovered spaces: 2
Features
- Levels: Two
- Stories: 2
- Patio & porch: Covered, Patio
- Exterior features: Rain Gutters
- Has view: Yes
Lot
- Size: 1.74 Acres
- Features: Partially Cleared
Details
- Parcel number: 2718465474
- Special conditions: Standard
Construction
Type & style
- Home type: SingleFamily
- Architectural style: Farmhouse, Traditional
- Property subtype: Single Family Residence, Residential
Materials
- Board & Batten Siding, Lap Siding
- Foundation: Block
- Roof: Shingle
Condition
- New construction: Yes
- Year built: 2025
- Major remodel year: 2025
Details
- Builder name: AWB Homes
Utilities & green energy
- Sewer: Septic Tank
- Water: Well
Community & neighborhood
Location
- Region: Zebulon
- Subdivision: Pilot Ridge
Price history
| Date | Event | Price |
|---|---|---|
| 7/22/2025 | Sold | $599,900$234/sqft |
Source: | ||
| 6/7/2025 | Pending sale | $599,900$234/sqft |
Source: | ||
| 6/4/2025 | Listed for sale | $599,900$234/sqft |
Source: | ||
Public tax history
Tax history is unavailable.
Neighborhood: 27597
Nearby schools
GreatSchools rating
- 5/10Bunn ElementaryGrades: PK-5Distance: 3.7 mi
- 3/10Bunn MiddleGrades: 6-8Distance: 6.1 mi
- 3/10Bunn HighGrades: 9-12Distance: 4.8 mi
Schools provided by the listing agent
- Elementary: Franklin - Bunn
- Middle: Franklin - Bunn
- High: Franklin - Bunn
Source: Doorify MLS. This data may not be complete. We recommend contacting the local school district to confirm school assignments for this home.
Get a cash offer in 3 minutes
Find out how much your home could sell for in as little as 3 minutes with a no-obligation cash offer.
Estimated market value$608,500
Get a cash offer in 3 minutes
Find out how much your home could sell for in as little as 3 minutes with a no-obligation cash offer.
Estimated market value
$608,500

