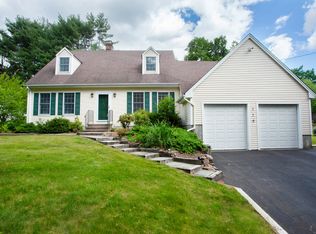Sold for $507,000
$507,000
120 Plank Hill Road, Simsbury, CT 06070
3beds
1,928sqft
Single Family Residence
Built in 2000
0.37 Acres Lot
$517,700 Zestimate®
$263/sqft
$4,167 Estimated rent
Home value
$517,700
$476,000 - $564,000
$4,167/mo
Zestimate® history
Loading...
Owner options
Explore your selling options
What's special
Great New Price! Motivated Sellers. Immaculate, one owner, 3 bedroom/3 full bath Colonial in the heart of Simsbury, built in the year 2000, located on a quiet, country road. This home offers a light and bright, spacious layout with three bedrooms, three full bathrooms, and beautiful features throughout. The lower level includes a warm and inviting family room with rich mahogany floors, a full bathroom, and a versatile guest room or home office-ideal for today's lifestyle. Upstairs, the open-concept main level features soaring cathedral ceilings and is perfect for entertaining, with a sun-filled kitchen, dining area with sliders to a large deck, and a living room bathed in natural light. The primary bedroom includes its own en-suite bath, while two additional bedrooms share another full bathroom. Additional highlights include a 2-car attached garage, central air, and a great location close to Simsbury's charming cafes, top-rated schools, golf courses, and more. A perfect blend of comfort, convenience, and pride of ownership-don't miss this one!
Zillow last checked: 8 hours ago
Listing updated: October 01, 2025 at 06:56am
Listed by:
Svetlana Chkolnik 857-400-6251,
William Pitt Sotheby's Int'l 860-777-1800,
Catherine McCahill 860-480-6760,
William Pitt Sotheby's Int'l
Bought with:
Karlyn Cyr, RES.0804144
Berkshire Hathaway NE Prop.
Source: Smart MLS,MLS#: 24110569
Facts & features
Interior
Bedrooms & bathrooms
- Bedrooms: 3
- Bathrooms: 3
- Full bathrooms: 3
Primary bedroom
- Features: Bedroom Suite, Hardwood Floor
- Level: Main
- Area: 156 Square Feet
- Dimensions: 12 x 13
Bedroom
- Features: Hardwood Floor
- Level: Main
- Area: 130 Square Feet
- Dimensions: 10 x 13
Bedroom
- Features: Hardwood Floor
- Level: Main
- Area: 99 Square Feet
- Dimensions: 11 x 9
Dining room
- Features: Balcony/Deck, Combination Liv/Din Rm, Sliders, Hardwood Floor
- Level: Main
- Area: 130 Square Feet
- Dimensions: 13 x 10
Family room
- Features: Fireplace, Engineered Wood Floor
- Level: Lower
- Area: 476 Square Feet
- Dimensions: 17 x 28
Kitchen
- Features: Granite Counters, Hardwood Floor
- Level: Main
- Area: 132 Square Feet
- Dimensions: 12 x 11
Living room
- Features: Ceiling Fan(s), Combination Liv/Din Rm, Hardwood Floor
- Level: Main
- Area: 280 Square Feet
- Dimensions: 14 x 20
Office
- Features: Engineered Wood Floor
- Level: Lower
- Area: 165 Square Feet
- Dimensions: 11 x 15
Heating
- Baseboard, Oil
Cooling
- Central Air
Appliances
- Included: Oven/Range, Range Hood, Refrigerator, Dishwasher, Washer, Dryer, Water Heater
- Laundry: Lower Level
Features
- Open Floorplan
- Windows: Thermopane Windows
- Basement: Full,Heated,Storage Space,Garage Access,Cooled,Partially Finished,Liveable Space
- Attic: Access Via Hatch
- Number of fireplaces: 1
Interior area
- Total structure area: 1,928
- Total interior livable area: 1,928 sqft
- Finished area above ground: 1,928
Property
Parking
- Total spaces: 2
- Parking features: Attached, Driveway, Garage Door Opener, Paved
- Attached garage spaces: 2
- Has uncovered spaces: Yes
Features
- Patio & porch: Deck
- Exterior features: Garden, Underground Sprinkler
Lot
- Size: 0.37 Acres
- Features: Few Trees
Details
- Additional structures: Shed(s)
- Parcel number: 702757
- Zoning: R-15
Construction
Type & style
- Home type: SingleFamily
- Architectural style: Colonial
- Property subtype: Single Family Residence
Materials
- Vinyl Siding
- Foundation: Concrete Perimeter
- Roof: Asphalt
Condition
- New construction: No
- Year built: 2000
Utilities & green energy
- Sewer: Septic Tank
- Water: Public
- Utilities for property: Underground Utilities, Cable Available
Green energy
- Energy efficient items: Windows
Community & neighborhood
Community
- Community features: Golf, Health Club, Library, Medical Facilities, Playground, Public Rec Facilities, Shopping/Mall
Location
- Region: Simsbury
Price history
| Date | Event | Price |
|---|---|---|
| 9/30/2025 | Sold | $507,000-4.2%$263/sqft |
Source: | ||
| 9/20/2025 | Pending sale | $529,000$274/sqft |
Source: | ||
| 8/9/2025 | Price change | $529,000-3.8%$274/sqft |
Source: | ||
| 7/31/2025 | Price change | $550,000-6%$285/sqft |
Source: | ||
| 7/18/2025 | Listed for sale | $585,000+136.8%$303/sqft |
Source: | ||
Public tax history
| Year | Property taxes | Tax assessment |
|---|---|---|
| 2025 | $8,967 +2.6% | $262,500 |
| 2024 | $8,744 +4.7% | $262,500 |
| 2023 | $8,353 +5.4% | $262,500 +28% |
Find assessor info on the county website
Neighborhood: Simsbury Center
Nearby schools
GreatSchools rating
- 8/10Central SchoolGrades: K-6Distance: 0.7 mi
- 7/10Henry James Memorial SchoolGrades: 7-8Distance: 0.2 mi
- 10/10Simsbury High SchoolGrades: 9-12Distance: 0.8 mi
Schools provided by the listing agent
- Elementary: Central
- Middle: Henry James
- High: Simsbury
Source: Smart MLS. This data may not be complete. We recommend contacting the local school district to confirm school assignments for this home.
Get pre-qualified for a loan
At Zillow Home Loans, we can pre-qualify you in as little as 5 minutes with no impact to your credit score.An equal housing lender. NMLS #10287.
Sell for more on Zillow
Get a Zillow Showcase℠ listing at no additional cost and you could sell for .
$517,700
2% more+$10,354
With Zillow Showcase(estimated)$528,054
