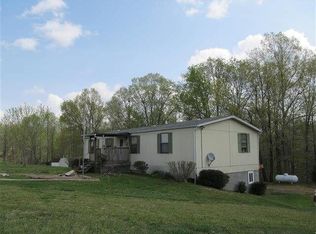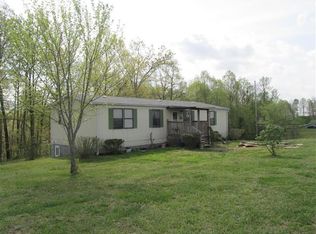Closed
$205,000
120 Pleasant View Ridge Rd, Indian Mound, TN 37079
4beds
2,688sqft
Manufactured On Land, Residential
Built in 2016
3.21 Acres Lot
$276,400 Zestimate®
$76/sqft
$1,510 Estimated rent
Home value
$276,400
$252,000 - $301,000
$1,510/mo
Zestimate® history
Loading...
Owner options
Explore your selling options
What's special
This spacious manufactured home is the perfect place to escape the hustle and bustle of city life and enjoy the country's peace. Sitting on 3.2 acres, the house has plenty of room to spread out and enjoy the outdoors. The home is over 2,600 square feet and features four bedrooms, 2 bathrooms, and a large open living area. The kitchen has a large island and plenty of cabinets The master suite has a private bathroom with a walk-in shower and soaking tub. Outside, you'll find a large deck that's perfect for entertaining guests or simply relaxing and enjoying the views. There's also a detached garage and plenty of space to park your RV or boat. ”The property is being SOLD AS IS! This property may qualify for Seller Financing (Vendee)
Zillow last checked: 8 hours ago
Listing updated: July 17, 2024 at 12:35pm
Listing Provided by:
Errington (Mercy) Neysmith 931-338-0349,
ERA Chappell and Associates,
Larry W. Chappell 931-624-4440,
ERA Chappell and Associates
Bought with:
Marilia L. Garcia, 332623
Clausen Group REALTORS
Source: RealTracs MLS as distributed by MLS GRID,MLS#: 2577699
Facts & features
Interior
Bedrooms & bathrooms
- Bedrooms: 4
- Bathrooms: 2
- Full bathrooms: 2
- Main level bedrooms: 4
Bedroom 1
- Features: Walk-In Closet(s)
- Level: Walk-In Closet(s)
- Area: 255 Square Feet
- Dimensions: 15x17
Bedroom 2
- Area: 196 Square Feet
- Dimensions: 14x14
Bedroom 3
- Area: 196 Square Feet
- Dimensions: 14x14
Bedroom 4
- Area: 168 Square Feet
- Dimensions: 12x14
Bonus room
- Area: 224 Square Feet
- Dimensions: 14x16
Kitchen
- Area: 390 Square Feet
- Dimensions: 13x30
Living room
- Features: Formal
- Level: Formal
- Area: 300 Square Feet
- Dimensions: 15x20
Heating
- Electric
Cooling
- Central Air
Appliances
- Included: Dishwasher
Features
- Ceiling Fan(s), Walk-In Closet(s), Primary Bedroom Main Floor
- Flooring: Laminate
- Basement: Crawl Space
- Has fireplace: No
Interior area
- Total structure area: 2,688
- Total interior livable area: 2,688 sqft
- Finished area above ground: 2,688
Property
Features
- Levels: One
- Stories: 1
- Patio & porch: Deck
Lot
- Size: 3.21 Acres
Details
- Parcel number: 098 00613 000
- Special conditions: In Foreclosure
Construction
Type & style
- Home type: MobileManufactured
- Architectural style: A-Frame
- Property subtype: Manufactured On Land, Residential
Materials
- Frame
- Roof: Asphalt
Condition
- New construction: No
- Year built: 2016
Utilities & green energy
- Sewer: Septic Tank
- Water: Well
- Utilities for property: Electricity Available
Community & neighborhood
Location
- Region: Indian Mound
- Subdivision: None
Price history
| Date | Event | Price |
|---|---|---|
| 3/9/2024 | Sold | $205,000-8%$76/sqft |
Source: | ||
| 6/20/2023 | Sold | $222,733-15.9%$83/sqft |
Source: Public Record Report a problem | ||
| 10/31/2022 | Sold | $265,000+69.9%$99/sqft |
Source: | ||
| 2/9/2018 | Sold | $156,000+875%$58/sqft |
Source: | ||
| 11/23/2015 | Sold | $16,000$6/sqft |
Source: Public Record Report a problem | ||
Public tax history
| Year | Property taxes | Tax assessment |
|---|---|---|
| 2024 | $949 +5.1% | $63,875 +66.9% |
| 2023 | $904 +7% | $38,275 +7% |
| 2022 | $845 | $35,775 |
Find assessor info on the county website
Neighborhood: 37079
Nearby schools
GreatSchools rating
- 5/10North Stewart Elementary SchoolGrades: PK-5Distance: 7.7 mi
- 7/10Stewart County Middle SchoolGrades: 6-8Distance: 8.9 mi
- 5/10Stewart County High SchoolGrades: 9-12Distance: 9.3 mi
Schools provided by the listing agent
- Elementary: North Stewart Elementary
- Middle: Stewart County Middle School
- High: Stewart Co High School
Source: RealTracs MLS as distributed by MLS GRID. This data may not be complete. We recommend contacting the local school district to confirm school assignments for this home.

