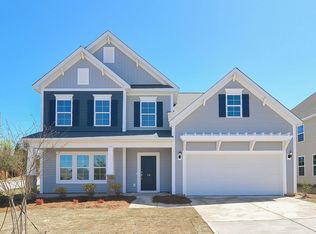Sold for $344,000 on 08/28/25
Street View
$344,000
120 Potters View Rd, Blythewood, SC 29016
4beds
3baths
3,034sqft
SingleFamily
Built in 2016
8,125 Square Feet Lot
$348,400 Zestimate®
$113/sqft
$2,457 Estimated rent
Home value
$348,400
$324,000 - $376,000
$2,457/mo
Zestimate® history
Loading...
Owner options
Explore your selling options
What's special
120 Potters View Rd, Blythewood, SC 29016 is a single family home that contains 3,034 sq ft and was built in 2016. It contains 4 bedrooms and 3.5 bathrooms. This home last sold for $344,000 in August 2025.
The Zestimate for this house is $348,400. The Rent Zestimate for this home is $2,457/mo.
Facts & features
Interior
Bedrooms & bathrooms
- Bedrooms: 4
- Bathrooms: 3.5
Heating
- Forced air
Features
- Flooring: Carpet
Interior area
- Total interior livable area: 3,034 sqft
Property
Features
- Exterior features: Other
Lot
- Size: 8,125 sqft
Details
- Parcel number: 148110102
Construction
Type & style
- Home type: SingleFamily
Materials
- Roof: Composition
Condition
- Year built: 2016
Community & neighborhood
Location
- Region: Blythewood
HOA & financial
HOA
- Has HOA: Yes
- HOA fee: $28 monthly
Price history
| Date | Event | Price |
|---|---|---|
| 8/28/2025 | Sold | $344,000$113/sqft |
Source: Public Record Report a problem | ||
| 7/21/2025 | Pending sale | $344,000$113/sqft |
Source: | ||
| 7/21/2025 | Listed for sale | $344,000$113/sqft |
Source: | ||
| 7/21/2025 | Pending sale | $344,000$113/sqft |
Source: | ||
| 7/19/2025 | Price change | $344,000-0.6%$113/sqft |
Source: | ||
Public tax history
| Year | Property taxes | Tax assessment |
|---|---|---|
| 2022 | $2,346 -0.9% | $9,760 |
| 2021 | $2,367 -1.5% | $9,760 |
| 2020 | $2,404 +0.6% | $9,760 |
Find assessor info on the county website
Neighborhood: 29016
Nearby schools
GreatSchools rating
- 5/10Muller Road MiddleGrades: K-8Distance: 3.9 mi
- 3/10Westwood High SchoolGrades: 9-12Distance: 0.6 mi
- 6/10Bethel-Hanberry Elementary SchoolGrades: PK-5Distance: 4 mi
Get a cash offer in 3 minutes
Find out how much your home could sell for in as little as 3 minutes with a no-obligation cash offer.
Estimated market value
$348,400
Get a cash offer in 3 minutes
Find out how much your home could sell for in as little as 3 minutes with a no-obligation cash offer.
Estimated market value
$348,400
