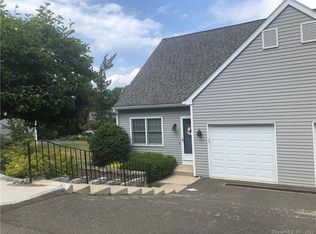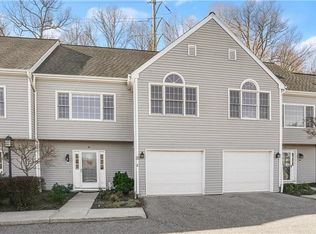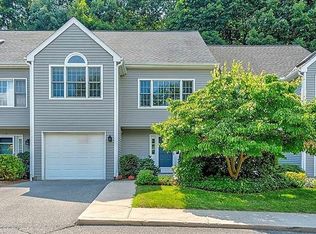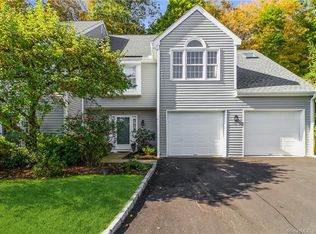Sold for $625,000
$625,000
120 Prospect Street #17, Ridgefield, CT 06877
3beds
2,338sqft
Condominium, Townhouse
Built in 1986
-- sqft lot
$772,300 Zestimate®
$267/sqft
$4,354 Estimated rent
Home value
$772,300
$734,000 - $819,000
$4,354/mo
Zestimate® history
Loading...
Owner options
Explore your selling options
What's special
Welcome Home to 120 Prospect Steet, Unit 17 in sought-after Prospect Woods, in the charming town of Ridgefield, CT! Desirable layout featuring an open main level (2nd floor) living room, dining room and kitchen, full bathroom, bedroom/den, and walk-out access to the rear, private patio. The upper level offers two spacious bedroom suites, including the primary bedroom with ensuite bathroom and ample closets, and second bedroom with ensuite bathroom, plus seperate laundry room. The lower level (1st floor ongrade) offers the spacious family room, welcoming foyer/mudroom, and direct access to the attached two-car, tandem garage with additional space for storage. A convenient location in the complex, the outdoor space is beautiful and private--a tricky combination to find in a townhouse complex. Prospect Woods is a well-maintained (including a brand new roof!) and beautiful complex with mature plantings, stunning landscaping, in-ground pool, and direct access to the Rail Trail, a 2.3-mile trail for walking/jogging/running through stunning landscapes. Located in the heart of the village, mere minutes to numerous shops, restaurants, A Contemporary Theatre of CT (ACT), Prospector Theater, Ridgefield Playhouse, Ballard Park, Ridgefield Library, Winter Garden Ice Arena, ball fields and sports courts, and much more. Quick zip through town for various commutes to lower Fairfield and Westchester Counties, and NYC trains and roadways, fantastic location. Welcome Home!
Zillow last checked: 8 hours ago
Listing updated: March 06, 2023 at 12:41pm
Listed by:
Heather Salaga 203-770-8591,
Houlihan Lawrence 203-438-0455
Bought with:
Kim Kendall, REB.0791664
Keller Williams Realty
Source: Smart MLS,MLS#: 170533584
Facts & features
Interior
Bedrooms & bathrooms
- Bedrooms: 3
- Bathrooms: 3
- Full bathrooms: 3
Primary bedroom
- Features: Ceiling Fan(s), Full Bath, Wall/Wall Carpet
- Level: Upper
- Area: 209.3 Square Feet
- Dimensions: 13 x 16.1
Bedroom
- Features: Balcony/Deck, Hardwood Floor, Sliders
- Level: Main
- Area: 142.38 Square Feet
- Dimensions: 11.3 x 12.6
Bedroom
- Features: Ceiling Fan(s), Full Bath, Wall/Wall Carpet
- Level: Upper
- Area: 152.4 Square Feet
- Dimensions: 12 x 12.7
Dining room
- Features: Hardwood Floor
- Level: Main
- Area: 222.44 Square Feet
- Dimensions: 13.4 x 16.6
Family room
- Features: Wall/Wall Carpet
- Level: Lower
- Area: 249 Square Feet
- Dimensions: 15 x 16.6
Kitchen
- Features: Hardwood Floor, Skylight, Vaulted Ceiling(s)
- Level: Main
- Area: 142.38 Square Feet
- Dimensions: 11.3 x 12.6
Living room
- Features: Fireplace, Hardwood Floor
- Level: Main
- Area: 320.38 Square Feet
- Dimensions: 16.6 x 19.3
Heating
- Heat Pump, Electric
Cooling
- Central Air
Appliances
- Included: Electric Range, Refrigerator, Freezer, Dishwasher, Washer, Dryer, Electric Water Heater
- Laundry: Upper Level
Features
- Entrance Foyer
- Basement: Full,Finished,Garage Access
- Attic: Pull Down Stairs,Storage
- Number of fireplaces: 1
Interior area
- Total structure area: 2,338
- Total interior livable area: 2,338 sqft
- Finished area above ground: 1,588
- Finished area below ground: 750
Property
Parking
- Total spaces: 2
- Parking features: Tandem, Attached
- Attached garage spaces: 2
Features
- Stories: 3
- Patio & porch: Patio
- Has private pool: Yes
- Pool features: In Ground
Details
- Parcel number: 280625
- Zoning: MFDD
Construction
Type & style
- Home type: Condo
- Architectural style: Townhouse
- Property subtype: Condominium, Townhouse
Materials
- Clapboard, Wood Siding
Condition
- New construction: No
- Year built: 1986
Utilities & green energy
- Sewer: Public Sewer
- Water: Public
Community & neighborhood
Community
- Community features: Health Club, Library, Medical Facilities, Park, Playground, Public Rec Facilities, Shopping/Mall
Location
- Region: Ridgefield
- Subdivision: Village Center
HOA & financial
HOA
- Has HOA: Yes
- HOA fee: $535 monthly
- Amenities included: Clubhouse, Pool, Management
- Services included: Maintenance Grounds, Trash, Snow Removal, Pool Service, Road Maintenance
Price history
| Date | Event | Price |
|---|---|---|
| 3/6/2023 | Sold | $625,000$267/sqft |
Source: | ||
| 1/20/2023 | Contingent | $625,000$267/sqft |
Source: | ||
| 11/4/2022 | Listed for sale | $625,000+0.5%$267/sqft |
Source: | ||
| 5/25/2022 | Sold | $622,000+49.9%$266/sqft |
Source: Public Record Report a problem | ||
| 8/26/2017 | Listing removed | $3,500$1/sqft |
Source: William Pitt Sotheby's International Realty #99193503 Report a problem | ||
Public tax history
| Year | Property taxes | Tax assessment |
|---|---|---|
| 2025 | $10,664 +3.9% | $389,340 |
| 2024 | $10,259 +2.1% | $389,340 |
| 2023 | $10,049 +13.5% | $389,340 +25% |
Find assessor info on the county website
Neighborhood: 06877
Nearby schools
GreatSchools rating
- 9/10Veterans Park Elementary SchoolGrades: K-5Distance: 0.6 mi
- 9/10East Ridge Middle SchoolGrades: 6-8Distance: 0.5 mi
- 10/10Ridgefield High SchoolGrades: 9-12Distance: 3.9 mi
Schools provided by the listing agent
- Elementary: Veterans Park
- Middle: East Ridge
- High: Ridgefield
Source: Smart MLS. This data may not be complete. We recommend contacting the local school district to confirm school assignments for this home.
Get pre-qualified for a loan
At Zillow Home Loans, we can pre-qualify you in as little as 5 minutes with no impact to your credit score.An equal housing lender. NMLS #10287.
Sell for more on Zillow
Get a Zillow Showcase℠ listing at no additional cost and you could sell for .
$772,300
2% more+$15,446
With Zillow Showcase(estimated)$787,746



