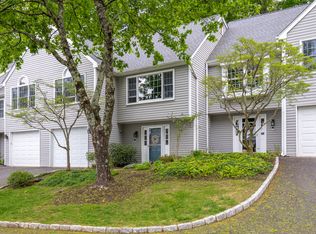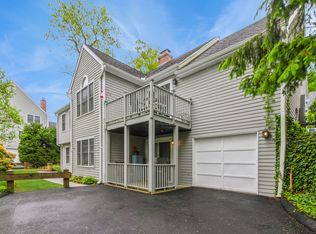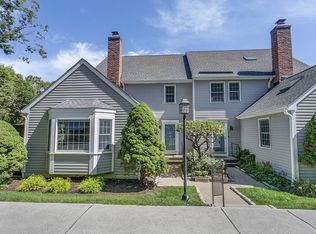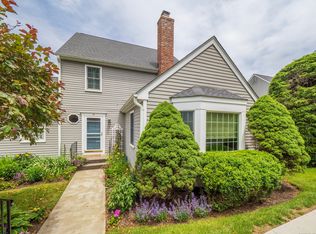Sold for $730,000
$730,000
120 Prospect Street #18, Ridgefield, CT 06877
3beds
1,670sqft
Condominium, Townhouse
Built in 1986
-- sqft lot
$755,900 Zestimate®
$437/sqft
$3,705 Estimated rent
Home value
$755,900
$680,000 - $847,000
$3,705/mo
Zestimate® history
Loading...
Owner options
Explore your selling options
What's special
Enjoy the best of both worlds, Prospect Woods is a sought after townhome community, tucked back privately in a picturesque, tranquil setting, yet just steps to Ridgefield's historic Main St. for shopping, restaurants, library, parks, theater, and museums. This exceptional end unit offers 2,090 sf on three finished floors with 2-4 bedrooms, 2 full baths, generous proportions, and room to spread out. The entry level features a large foyer with coat closet, direct access to the attached oversized 2 car garage with spacious extra storage area, plus a convenient den, office, or optional BR. The main level offers a wide open floor plan, hardwood floors, custom millwork/moldings, and expansive LR with elegant fireplace surround featuring custom paneling/fluted columns, open to the inviting DR for gracious living and entertaining. This lux unit also features the sunny kitchen with vaulted ceiling, skylights, and stainless steel appliances including new range and dishwasher. There are two BR options on the main floor, both with sliders to the private stone patio, one with vaulted ceiling, skylight, wall to wall carpet, and double closets, plus the other with hardwood floor. The upper level features the spacious primary suite with oversized walk-in closet, updated private bath, and ceiling fan. This floor also features a linen closet and additional expansive storage closet. Enjoy relaxing on the back patio, walking on the nearby rail trail, & all that downtown Ridgefield has to offer.
Zillow last checked: 8 hours ago
Listing updated: May 23, 2025 at 09:01am
Listed by:
Laura Ancona 203-733-7053,
William Pitt Sotheby's Int'l 203-438-9531
Bought with:
Sarah Oh, RES.0801366
William Pitt Sotheby's Int'l
Source: Smart MLS,MLS#: 24074053
Facts & features
Interior
Bedrooms & bathrooms
- Bedrooms: 3
- Bathrooms: 2
- Full bathrooms: 2
Primary bedroom
- Features: Ceiling Fan(s), Full Bath, Walk-In Closet(s), Hardwood Floor
- Level: Upper
- Area: 240 Square Feet
- Dimensions: 15 x 16
Bedroom
- Features: Skylight, Vaulted Ceiling(s), Balcony/Deck, Sliders, Wall/Wall Carpet
- Level: Main
- Area: 168 Square Feet
- Dimensions: 12 x 14
Bedroom
- Features: Balcony/Deck, Sliders, Hardwood Floor
- Level: Main
- Area: 149.5 Square Feet
- Dimensions: 11.5 x 13
Den
- Features: Wall/Wall Carpet
- Level: Lower
- Area: 168 Square Feet
- Dimensions: 12 x 14
Dining room
- Features: Hardwood Floor
- Level: Main
- Area: 161 Square Feet
- Dimensions: 11.5 x 14
Kitchen
- Features: Palladian Window(s), Vaulted Ceiling(s), Tile Floor
- Level: Main
- Area: 121 Square Feet
- Dimensions: 11 x 11
Living room
- Features: Fireplace, Hardwood Floor
- Level: Main
- Area: 231 Square Feet
- Dimensions: 14 x 16.5
Heating
- Forced Air, Electric
Cooling
- Central Air
Appliances
- Included: Oven/Range, Microwave, Refrigerator, Dishwasher, Washer, Dryer, Electric Water Heater, Water Heater
- Laundry: Main Level
Features
- Open Floorplan, Entrance Foyer
- Basement: Full,Storage Space,Finished,Garage Access,Interior Entry
- Attic: Storage,Access Via Hatch
- Number of fireplaces: 1
- Common walls with other units/homes: End Unit
Interior area
- Total structure area: 1,670
- Total interior livable area: 1,670 sqft
- Finished area above ground: 1,341
- Finished area below ground: 329
Property
Parking
- Total spaces: 2
- Parking features: Attached
- Attached garage spaces: 2
Features
- Stories: 3
- Patio & porch: Patio
- Exterior features: Lighting
- Has private pool: Yes
- Pool features: Gunite, In Ground
Details
- Additional structures: Pool House
- Parcel number: 280626
- Zoning: MFDD
Construction
Type & style
- Home type: Condo
- Architectural style: Townhouse
- Property subtype: Condominium, Townhouse
- Attached to another structure: Yes
Materials
- Clapboard, Wood Siding
Condition
- New construction: No
- Year built: 1986
Details
- Builder model: End Unit
Utilities & green energy
- Sewer: Public Sewer
- Water: Public
Community & neighborhood
Community
- Community features: Library, Park, Playground, Shopping/Mall, Tennis Court(s)
Location
- Region: Ridgefield
- Subdivision: Village Center
HOA & financial
HOA
- Has HOA: Yes
- HOA fee: $717 monthly
- Amenities included: Pool, Management
- Services included: Maintenance Grounds, Trash, Snow Removal, Pool Service
Price history
| Date | Event | Price |
|---|---|---|
| 5/23/2025 | Sold | $730,000+6.6%$437/sqft |
Source: | ||
| 4/24/2025 | Pending sale | $685,000$410/sqft |
Source: | ||
| 2/14/2025 | Listed for sale | $685,000$410/sqft |
Source: | ||
| 2/12/2025 | Listing removed | $685,000$410/sqft |
Source: | ||
| 1/23/2025 | Listed for sale | $685,000+48.1%$410/sqft |
Source: | ||
Public tax history
| Year | Property taxes | Tax assessment |
|---|---|---|
| 2025 | $10,662 +3.9% | $389,270 |
| 2024 | $10,257 +2.1% | $389,270 |
| 2023 | $10,047 +13.5% | $389,270 +25% |
Find assessor info on the county website
Neighborhood: 06877
Nearby schools
GreatSchools rating
- 9/10Veterans Park Elementary SchoolGrades: K-5Distance: 0.6 mi
- 9/10East Ridge Middle SchoolGrades: 6-8Distance: 0.5 mi
- 10/10Ridgefield High SchoolGrades: 9-12Distance: 3.8 mi
Schools provided by the listing agent
- Elementary: Veterans Park
- Middle: East Ridge
- High: Ridgefield
Source: Smart MLS. This data may not be complete. We recommend contacting the local school district to confirm school assignments for this home.
Get pre-qualified for a loan
At Zillow Home Loans, we can pre-qualify you in as little as 5 minutes with no impact to your credit score.An equal housing lender. NMLS #10287.
Sell for more on Zillow
Get a Zillow Showcase℠ listing at no additional cost and you could sell for .
$755,900
2% more+$15,118
With Zillow Showcase(estimated)$771,018



