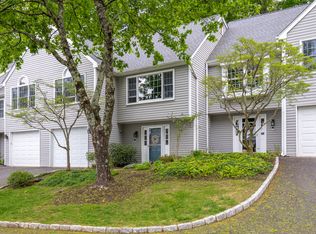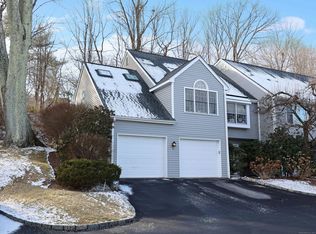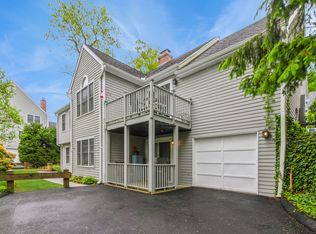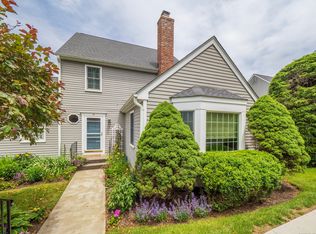Sold for $865,000
$865,000
120 Prospect Street APT 21, Ridgefield, CT 06877
2beds
2,366sqft
Condominium, Townhouse
Built in 1986
-- sqft lot
$877,300 Zestimate®
$366/sqft
$4,257 Estimated rent
Home value
$877,300
$790,000 - $974,000
$4,257/mo
Zestimate® history
Loading...
Owner options
Explore your selling options
What's special
Welcome to this beautifully updated 2-bedroom, 2.5-bath townhouse offering one of the most desirable floor plans in Prospect Woods. Nestled on a private cul-de-sac with peaceful wooded views, this home provides the perfect balance of seclusion and convenience-just a short walk to Ridgefield's vibrant Main Street with its cafes, restaurants, shops, library, and year-round community events. Step inside to a bright, open main level with soaring 9+ ft ceilings, freshly painted, new carpeting, and gleaming floors. The spacious living room with a cozy double-sided fireplace flows seamlessly into the dining room, creating an inviting space for entertaining. The updated sun-filled kitchen features SS appliances, quartz countertops, walk-in pantry, and generous storage. A dramatic family room with soaring ceiling, fireplace, and bay window opens to a private deck overlooking lush trees-your own serene retreat. Upstairs, the primary bedroom offers a luxurious ensuite bath and abundant closet space. A second spacious bedroom with a private bath ensures comfort and privacy for family or guests. Additional features include a partially finished lower level (perfect for a gym, office, or rec room), a two-car garage, pull-down attic, and beautifully maintained grounds. Enjoy the complex's summer pool and nearby ball fields, tennis courts, and dog park. With its unbeatable location, versatile living spaces, and move-in-ready condition this home awaits you!
Zillow last checked: 8 hours ago
Listing updated: October 15, 2025 at 07:45pm
Listed by:
Linda D'Amato 203-913-1010,
William Raveis Real Estate 203-227-4343
Bought with:
Debra Wagner, RES.0784953
Houlihan Lawrence
Source: Smart MLS,MLS#: 24125949
Facts & features
Interior
Bedrooms & bathrooms
- Bedrooms: 2
- Bathrooms: 3
- Full bathrooms: 2
- 1/2 bathrooms: 1
Primary bedroom
- Features: Full Bath
- Level: Upper
- Area: 270 Square Feet
- Dimensions: 15 x 18
Bedroom
- Level: Upper
- Area: 197.12 Square Feet
- Dimensions: 12.8 x 15.4
Dining room
- Level: Main
- Area: 169 Square Feet
- Dimensions: 13 x 13
Great room
- Features: Vaulted Ceiling(s), Balcony/Deck, Fireplace, French Doors, Hardwood Floor
- Level: Main
- Area: 286.88 Square Feet
- Dimensions: 16.3 x 17.6
Kitchen
- Features: Remodeled, Quartz Counters, Dining Area, Pantry, Hardwood Floor
- Level: Main
- Area: 163.83 Square Feet
- Dimensions: 12.7 x 12.9
Living room
- Features: Bay/Bow Window, Fireplace
- Level: Main
- Area: 272 Square Feet
- Dimensions: 16 x 17
Rec play room
- Features: Built-in Features
- Level: Lower
- Area: 270.22 Square Feet
- Dimensions: 11.8 x 22.9
Heating
- Forced Air, Electric
Cooling
- Central Air, Heat Pump
Appliances
- Included: Oven/Range, Microwave, Refrigerator, Dishwasher, Disposal, Washer, Dryer, Electric Water Heater, Water Heater
- Laundry: Lower Level
Features
- Basement: Full,Heated,Storage Space,Finished,Garage Access,Interior Entry
- Attic: Storage,Pull Down Stairs
- Number of fireplaces: 1
- Common walls with other units/homes: End Unit
Interior area
- Total structure area: 2,366
- Total interior livable area: 2,366 sqft
- Finished area above ground: 1,966
- Finished area below ground: 400
Property
Parking
- Total spaces: 4
- Parking features: Attached, Paved, Parking Lot, Driveway, Garage Door Opener
- Attached garage spaces: 2
- Has uncovered spaces: Yes
Features
- Stories: 3
- Patio & porch: Deck
- Exterior features: Sidewalk, Lighting
- Has private pool: Yes
- Pool features: Gunite, Fenced, In Ground
Details
- Additional structures: Pool House
- Parcel number: 280629
- Zoning: MFDD
Construction
Type & style
- Home type: Condo
- Architectural style: Townhouse
- Property subtype: Condominium, Townhouse
- Attached to another structure: Yes
Materials
- Clapboard, Wood Siding
Condition
- New construction: No
- Year built: 1986
Details
- Builder model: C-4
Utilities & green energy
- Sewer: Public Sewer
- Water: Public
- Utilities for property: Cable Available
Green energy
- Energy efficient items: Insulation
Community & neighborhood
Community
- Community features: Basketball Court, Health Club, Library, Medical Facilities, Park, Playground, Public Rec Facilities, Tennis Court(s)
Location
- Region: Ridgefield
- Subdivision: Village Center
HOA & financial
HOA
- Has HOA: Yes
- HOA fee: $792 monthly
- Amenities included: Pool, Management
- Services included: Maintenance Grounds, Trash, Snow Removal, Pool Service, Road Maintenance, Insurance
Price history
| Date | Event | Price |
|---|---|---|
| 10/15/2025 | Sold | $865,000$366/sqft |
Source: | ||
| 9/15/2025 | Pending sale | $865,000$366/sqft |
Source: | ||
| 9/11/2025 | Listed for sale | $865,000+6.8%$366/sqft |
Source: | ||
| 4/28/2025 | Sold | $810,000+14.2%$342/sqft |
Source: | ||
| 2/24/2025 | Pending sale | $709,000$300/sqft |
Source: | ||
Public tax history
| Year | Property taxes | Tax assessment |
|---|---|---|
| 2025 | $11,350 +3.9% | $414,400 |
| 2024 | $10,919 +2.1% | $414,400 |
| 2023 | $10,696 +13.5% | $414,400 +25% |
Find assessor info on the county website
Neighborhood: 06877
Nearby schools
GreatSchools rating
- 9/10Veterans Park Elementary SchoolGrades: K-5Distance: 0.6 mi
- 9/10East Ridge Middle SchoolGrades: 6-8Distance: 0.5 mi
- 10/10Ridgefield High SchoolGrades: 9-12Distance: 3.8 mi
Schools provided by the listing agent
- Elementary: Veterans Park
- High: Ridgefield
Source: Smart MLS. This data may not be complete. We recommend contacting the local school district to confirm school assignments for this home.

Get pre-qualified for a loan
At Zillow Home Loans, we can pre-qualify you in as little as 5 minutes with no impact to your credit score.An equal housing lender. NMLS #10287.



