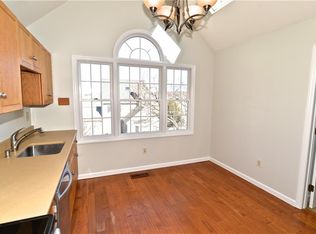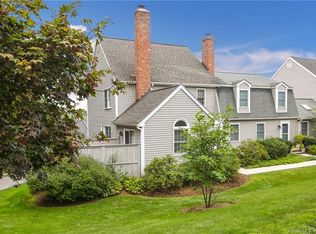LOCATION, fSWIMMING POOL Lease can be 12 months (or more) - no application fee Can be rented furnished or unfurnished NO maintenance, look at what is included and compare to other houses : Cleaning lady every 2 week, leaves, mowing, snow removal, garbage, common space maintenance. Turn key and easy living !! Can walk to shops, school, tennis courts, library, playhouse, dog park and park...etc.. Next to trail for walks Walkable neighborhood, pet friendly. Ridgefield school system is one of the best in the US. SPACIOUS END UNIT WITH DESIRABLE ON LEVEL GARAGE. SUNNY WALK OUT LL W/FULL BTH PLUS RM ON 3RD FLR PROVIDES BR/STUDIO,ETC. LARGE SCREENED PORCH. PANORAMIC VIEWS. SWIMMING POOL in RESIDENCE 3 bedrooms + 1 guest room in basement - 3 full bathrooms Brand new Wood floor everywhere - no carpet . Quartz countertop in kitchen Renovated KITCHEN with new fridge, dishwasher, microwave and oven NEW BATHROOMS and NEW WINDOWS. PET FRIENDLY (small dogs and cats allowed). 2 car GARAGE attached Heating: Forced air Air conditioning Get to know ridgefield ! Flexible Lease duration : minimum 12 months Can be rented furnished or unfurnished Limits on occupancy : 8 No subletting allowed List of utilities : everything included (snow, garbage, yard, outdoor space, HOA fees, cleaning lady every 2 week, water, TV). AT your charge : electricity, internet, cable Pet policy : up to 2 pets (cats or dogs) hardwood floor everywhere, dog park 5 min away
This property is off market, which means it's not currently listed for sale or rent on Zillow. This may be different from what's available on other websites or public sources.

