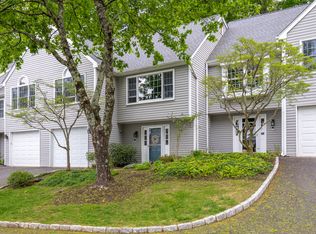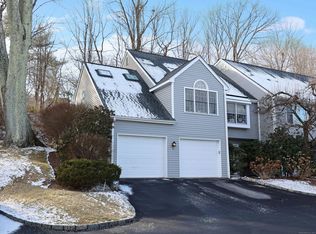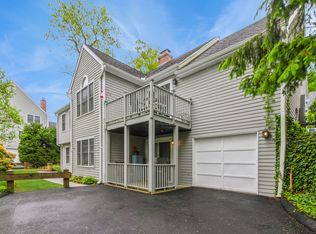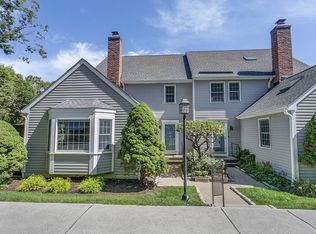Sold for $700,000
$700,000
120 Prospect Street APT 55, Ridgefield, CT 06877
2beds
1,472sqft
Condominium, Townhouse
Built in 1987
-- sqft lot
$820,400 Zestimate®
$476/sqft
$3,347 Estimated rent
Home value
$820,400
$763,000 - $886,000
$3,347/mo
Zestimate® history
Loading...
Owner options
Explore your selling options
What's special
Welcome home to this lovely 2/3 bedroom condominium located in desirable Prospect Woods. A bright, sunny end unit with a large 2 car garage and separate storage area. Enter in on the lower level to a convenient room that serves as a perfect home office or play room. The first level offers a sunny kitchen, adjacent to a wonderful dining room with expansive windows. The living room with wood burning fireplace invites everyone to sit relax. On this floor is a full bedroom with double closets and sliders out to a sunny deck. There is also another room that can be a bedroom or sitting room that also has sliders out to the deck. Upstairs is the large primary bedroom with walk-in closet and full bath. There is a great walk-in attic with ample storage. This condo has been freshly painted throughout and carpets were professionally cleaned and many of the windows have been replaced. Prospect Woods is a wonderful, convenient downtown location. There are many great restaurants, numerous exciting live performance venues, our own symphony, and many outdoor activities for the whole family. Come and experience Ridgefield and all that it offers.
Zillow last checked: 8 hours ago
Listing updated: July 08, 2025 at 12:59pm
Listed by:
Peggy Marconi 203-470-3180,
Compass Connecticut, LLC 203-290-2477
Bought with:
Karla Murtaugh, RES.0766790
Compass Connecticut, LLC
Source: Smart MLS,MLS#: 24088818
Facts & features
Interior
Bedrooms & bathrooms
- Bedrooms: 2
- Bathrooms: 2
- Full bathrooms: 2
Primary bedroom
- Features: Full Bath, Tub w/Shower, Walk-In Closet(s), Wall/Wall Carpet
- Level: Upper
Bedroom
- Features: Skylight, Balcony/Deck, Full Bath, Sliders, Wall/Wall Carpet
- Level: Main
Den
- Features: Wall/Wall Carpet
- Level: Lower
Dining room
- Features: Wall/Wall Carpet
- Level: Main
Kitchen
- Features: Palladian Window(s), Skylight, Vaulted Ceiling(s), Double-Sink
- Level: Main
Living room
- Features: Fireplace, Wall/Wall Carpet
- Level: Main
Sun room
- Features: Balcony/Deck, Sliders, Wall/Wall Carpet
- Level: Main
Heating
- Heat Pump, Forced Air, Electric
Cooling
- Central Air
Appliances
- Included: Electric Cooktop, Electric Range, Microwave, Range Hood, Refrigerator, Dishwasher, Washer, Dryer, Electric Water Heater
- Laundry: Main Level
Features
- Entrance Foyer, Smart Thermostat
- Basement: Partial,Heated,Storage Space,Interior Entry,Walk-Out Access
- Attic: Storage,Finished,Floored
- Number of fireplaces: 1
- Common walls with other units/homes: End Unit
Interior area
- Total structure area: 1,472
- Total interior livable area: 1,472 sqft
- Finished area above ground: 1,472
Property
Parking
- Total spaces: 4
- Parking features: Attached, Paved, Garage Door Opener
- Attached garage spaces: 2
Features
- Stories: 3
- Patio & porch: Deck
- Exterior features: Sidewalk, Garden
- Has private pool: Yes
- Pool features: Concrete, Fenced, In Ground
Lot
- Features: Level
Details
- Parcel number: 280810
- Zoning: MFDD
Construction
Type & style
- Home type: Condo
- Architectural style: Townhouse
- Property subtype: Condominium, Townhouse
- Attached to another structure: Yes
Materials
- Clapboard
Condition
- New construction: No
- Year built: 1987
Details
- Builder model: Townhouse
Utilities & green energy
- Sewer: Public Sewer
- Water: Public
- Utilities for property: Underground Utilities, Cable Available
Community & neighborhood
Community
- Community features: Golf, Health Club, Library, Park, Playground, Public Rec Facilities
Location
- Region: Ridgefield
HOA & financial
HOA
- Has HOA: Yes
- HOA fee: $620 monthly
- Amenities included: Clubhouse, Pool, Management
- Services included: Maintenance Grounds, Trash, Snow Removal, Pool Service, Road Maintenance
Price history
| Date | Event | Price |
|---|---|---|
| 6/27/2025 | Sold | $700,000+3.7%$476/sqft |
Source: | ||
| 6/12/2025 | Pending sale | $675,000$459/sqft |
Source: | ||
| 5/29/2025 | Listed for sale | $675,000+176.6%$459/sqft |
Source: | ||
| 9/23/1994 | Sold | $244,000+9.9%$166/sqft |
Source: Public Record Report a problem | ||
| 3/4/1994 | Sold | $222,000+3.7%$151/sqft |
Source: Public Record Report a problem | ||
Public tax history
| Year | Property taxes | Tax assessment |
|---|---|---|
| 2025 | $12,023 +3.9% | $438,970 |
| 2024 | $11,567 +2.1% | $438,970 |
| 2023 | $11,330 +13.5% | $438,970 +25% |
Find assessor info on the county website
Neighborhood: 06877
Nearby schools
GreatSchools rating
- 9/10Veterans Park Elementary SchoolGrades: K-5Distance: 0.6 mi
- 9/10East Ridge Middle SchoolGrades: 6-8Distance: 0.5 mi
- 10/10Ridgefield High SchoolGrades: 9-12Distance: 3.8 mi
Schools provided by the listing agent
- Elementary: Veterans Park
- High: Ridgefield
Source: Smart MLS. This data may not be complete. We recommend contacting the local school district to confirm school assignments for this home.

Get pre-qualified for a loan
At Zillow Home Loans, we can pre-qualify you in as little as 5 minutes with no impact to your credit score.An equal housing lender. NMLS #10287.



