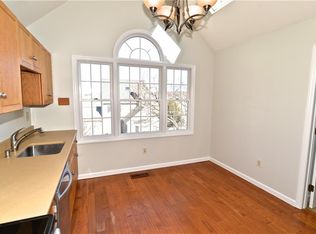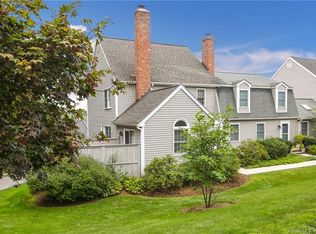This fabulous light & bright corner townhouse in Prospect Woods has been completely renovated from top to bottom. Enjoy maintenance free living & walk to everything Ridgefield has to offer incl 5-star restaurants, shopping, spas, fitness centers & cultural icons such as the Prospector Theatre & the Ridgefield Playhouse. Offering the best open floor plan, the home incl a large vaulted Family Rm w/a double-sided, floor to ceiling fireplace looking through to the adjoining Living Rm. The Living Rm connects to the spacious Dining Rm. All the rooms enjoy large windows w/plantation shutters. The completely updated Kitchen features high-end stainless steel appliances - including a Dacor range & convection microwave, Thermador refrigerator & Bosch dishwasher + marble counters. A slider leads directly out the raised private deck, which overlooks Open Space that will never be developed. Perfectly private, it is a wonderful place to take your morning coffee or enjoy an al fresco dinner. Rounding out the floor is a laundry & half bath. Upstairs, the 2 Bedrooms incl myriad closet spaces & the Master includes a marble ensuite. A second updated hall bath is also found here. The Lower Level includes a small Den & plenty of storage. It also offers easy access to the 2-car garage. In the best location for access to the Community Pool & enjoying all the conveniences of walking to everything in Connecticut's #1 town, this beautifully updated classic townhouse with a twist checks all the boxes.
This property is off market, which means it's not currently listed for sale or rent on Zillow. This may be different from what's available on other websites or public sources.

