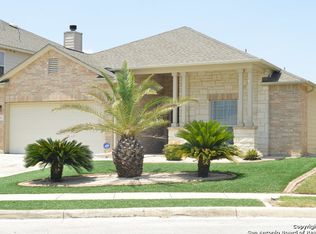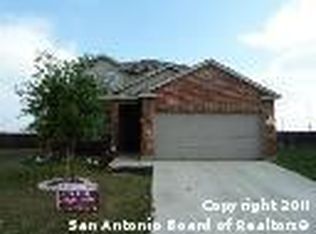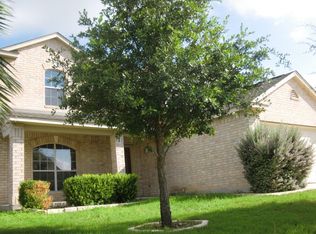This large, bright three bedroom home has fresh paint throughout, lovely luxury vinyl plank flooring downstairs and private oversized backyard. Two eating areas and open kitchen with island. Refrigerator is included. Large living room and formal dining area are perfect for entertaining. Plenty of storage in the pantry/laundry room. Upstairs offers a great flex space that is currently used as office/craft room. But would also work great as media room, playroom or additional family room. Built in desk is included but can be removed at request. All bedrooms upstairs. Expansive primary suite is separated from other bedrooms and includes spacious bath featuring separate tub and shower. There is more than enough space in the primary closet with beautiful permanent shelves. Pest service included in rent. Roof is only one year old with upgraded 50 year manufacture warranty, storm impact-resistant shingles. New gutters added recently. Convenient location within walking distance to Steele HS. Also very close to shopping, restaurants and easy access to FM 78 making for a quick drive to Randolph AFB. Owner pays for pest control. Tenant pays all other utilities and yard maintenance. A dog may possibly be allowed with owner approval. No dogs under 2 years of age will be approved. No smokers. Negotiable lease length. Owner managed.
This property is off market, which means it's not currently listed for sale or rent on Zillow. This may be different from what's available on other websites or public sources.


