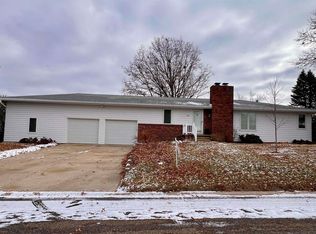So Nice To Come Home To! This Great Offering Provides Plenty Of Room To Roam With Superb Outdoor Space! Enter This Wonderful Home And You Are Greeted With A Spacious Living Room, Featuring A Cozy Brick Fireplace Surrounded By Brick Arched Shelving And Convenient Wood Storage. You'Ll Also Love The Large Bay Windows That Floods This Space With Natural Light. Making Your Way To The Eat-In Kitchen, You'Ll Appreciate A Ton Of Cabinet Storage, A Breakfast Bar, Tiled Backsplash And Gorgeous Hardwood Floors. The Dine-In Area Offers Great Access To The Back Deck Through Sliding Glass Doors. In The Upper Level You'Ll Find Three Generously Sized Bedrooms, A Convenient Laundry Room, And A Full Bath. The Master Offers A Ton Of Space With An Attached Full Bath And Plenty Of Closet Space. As You Make Your Way To The Lower Level, You'Ll Enjoy A Spacious Family Room With Access To The Heated Garage And A Storage Room With A Half Bath. The Outside Of This House Boasts A Great Lot With Mature Landscaping. You'Ll Enjoy A Spacious Deck That Offers Plenty Of Room For Grilling Out And Entertaining. The Exterior Concludes With An Oversized Two Stall Garage Complete With An Entertaining Area, And A Storage Shed. Located Close To The Elementary School And Playground, This Great Property Is Not To Be Missed. Act Quickly!
This property is off market, which means it's not currently listed for sale or rent on Zillow. This may be different from what's available on other websites or public sources.


