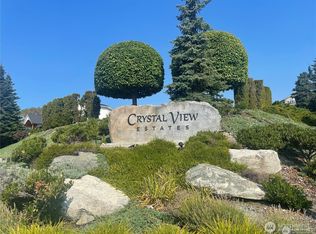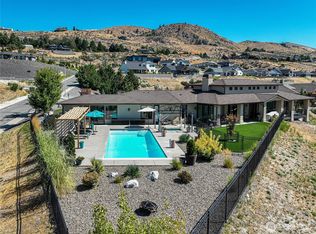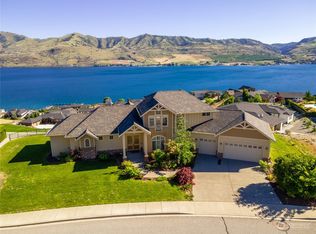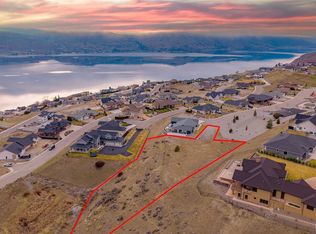Sold
Listed by:
Nick Bowler,
RE/MAX Advantage
Bought with: Windermere RE/Lake Chelan
$1,150,000
120 Ridgeview Drive, Chelan, WA 98816
3beds
2,179sqft
Single Family Residence
Built in 2015
0.35 Acres Lot
$1,166,800 Zestimate®
$528/sqft
$3,135 Estimated rent
Home value
$1,166,800
$1.02M - $1.34M
$3,135/mo
Zestimate® history
Loading...
Owner options
Explore your selling options
What's special
Welcome to the Artist Roost, where serenity meets sophisticated living. This expansive 2,100+ sqft rambler is designed for seamless, stair-free living, offering ultimate convenience and freedom. Each of the three bedrooms features its own en-suite bathroom, with the primary suite standing out for its spaciousness and comfort. The open-concept great room enhances the home's flow, making it ideal for both relaxation and entertaining. The generously sized laundry room provides ample storage, catering to all your organizational needs. Crystal View Estates enhances your lifestyle with its amenities, including two swimming pools (one just a street away), tennis and pickleball courts, and a community swim dock! Live life elevated at Lake Chelan.
Zillow last checked: 8 hours ago
Listing updated: April 04, 2025 at 04:01am
Listed by:
Nick Bowler,
RE/MAX Advantage
Bought with:
Mary P. Flood, 45898
Windermere RE/Lake Chelan
Source: NWMLS,MLS#: 2281733
Facts & features
Interior
Bedrooms & bathrooms
- Bedrooms: 3
- Bathrooms: 4
- 3/4 bathrooms: 3
- 1/2 bathrooms: 1
- Main level bathrooms: 4
- Main level bedrooms: 3
Primary bedroom
- Level: Main
Bedroom
- Level: Main
Bedroom
- Level: Main
Bathroom three quarter
- Level: Main
Bathroom three quarter
- Level: Main
Bathroom three quarter
- Level: Main
Other
- Level: Main
Den office
- Level: Main
Dining room
- Level: Main
Entry hall
- Level: Main
Great room
- Level: Main
Kitchen with eating space
- Level: Main
Utility room
- Level: Main
Heating
- Fireplace(s), Heat Pump
Cooling
- Heat Pump
Appliances
- Included: Dishwasher(s), Dryer(s), Disposal, Microwave(s), Refrigerator(s), Stove(s)/Range(s), Washer(s), Garbage Disposal, Water Heater: Electric, Water Heater Location: Garage
Features
- Flooring: Ceramic Tile, Engineered Hardwood, Carpet
- Basement: None
- Number of fireplaces: 1
- Fireplace features: Gas, Main Level: 1, Fireplace
Interior area
- Total structure area: 2,179
- Total interior livable area: 2,179 sqft
Property
Parking
- Total spaces: 2
- Parking features: Attached Garage
- Attached garage spaces: 2
Features
- Levels: One
- Stories: 1
- Entry location: Main
- Patio & porch: Ceramic Tile, Fireplace, Wall to Wall Carpet, Water Heater
- Pool features: Community
- Has view: Yes
- View description: Lake, Mountain(s), Territorial
- Has water view: Yes
- Water view: Lake
Lot
- Size: 0.35 Acres
- Features: Dead End Street, Fenced-Fully, Patio, Sprinkler System
- Topography: Level,Sloped
Details
- Parcel number: 272204509780
- Zoning description: Jurisdiction: City
- Special conditions: Standard
Construction
Type & style
- Home type: SingleFamily
- Architectural style: Craftsman
- Property subtype: Single Family Residence
Materials
- Cement Planked, Stone, Cement Plank
- Foundation: Poured Concrete
- Roof: Composition
Condition
- Good
- Year built: 2015
- Major remodel year: 2015
Details
- Builder name: Clementson Construction
Utilities & green energy
- Electric: Company: Chelan County PUD
- Sewer: Sewer Connected, Company: City of Chelan
- Water: Public, Company: City of Chelan
- Utilities for property: Localtel, Localtel
Community & neighborhood
Community
- Community features: Athletic Court, CCRs, Park
Location
- Region: Chelan
- Subdivision: Crystal View Estates
HOA & financial
HOA
- HOA fee: $975 annually
Other
Other facts
- Listing terms: Cash Out,Conventional
- Cumulative days on market: 180 days
Price history
| Date | Event | Price |
|---|---|---|
| 3/4/2025 | Sold | $1,150,000-7.9%$528/sqft |
Source: | ||
| 1/6/2025 | Pending sale | $1,249,000$573/sqft |
Source: | ||
| 12/22/2024 | Listed for sale | $1,249,000$573/sqft |
Source: | ||
| 12/15/2024 | Pending sale | $1,249,000$573/sqft |
Source: | ||
| 8/23/2024 | Listed for sale | $1,249,000+93.8%$573/sqft |
Source: | ||
Public tax history
| Year | Property taxes | Tax assessment |
|---|---|---|
| 2024 | $7,573 +18.3% | $1,083,137 +14.1% |
| 2023 | $6,404 -2.5% | $949,560 +4.3% |
| 2022 | $6,565 +19.1% | $910,301 +42.8% |
Find assessor info on the county website
Neighborhood: 98816
Nearby schools
GreatSchools rating
- 4/10Morgen Owings Elementary SchoolGrades: K-5Distance: 3.2 mi
- 6/10Chelan Middle SchoolGrades: 6-8Distance: 3.1 mi
- 6/10Chelan High SchoolGrades: 9-12Distance: 3.1 mi
Schools provided by the listing agent
- Elementary: Morgen Owings Elem
- Middle: Chelan Mid
- High: Chelan High
Source: NWMLS. This data may not be complete. We recommend contacting the local school district to confirm school assignments for this home.
Get pre-qualified for a loan
At Zillow Home Loans, we can pre-qualify you in as little as 5 minutes with no impact to your credit score.An equal housing lender. NMLS #10287.



