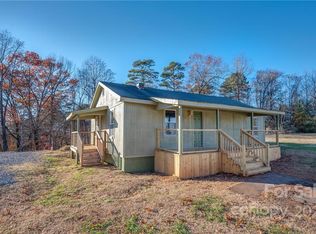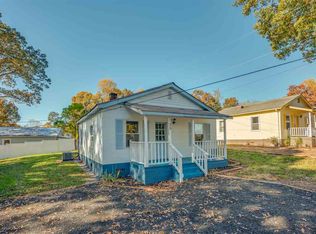Seller's plans changed and they are not moving to NC! This beautiful, fully renovated home located in Rutherfordton is available!!! This home has fresh paint throughout, all new flooring, new kitchen and bathroom cabinets, new stainless appliances, HVAC, water heater, roof, interior and exterior doors, windows, and siding, and updated plumbing and electric! Beautifully finished with recessed lighting, walk-in closets, barn style doors, master bath with tile floors and tile shower, heated towel rack, basin style sink, and large front porch with a swing. Seller also has a 1 year home warranty that will transfer to the buyer! Home is within walking distance to downtown Rutherfordton, shopping and restaurants, and close proximity to hospital and healthcare facilities.
This property is off market, which means it's not currently listed for sale or rent on Zillow. This may be different from what's available on other websites or public sources.

