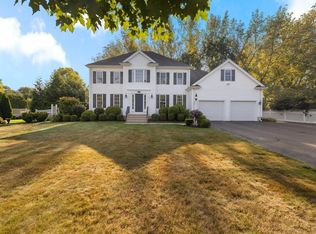INCREDIBLE NEIGHBORHOOD ALERT! From the sidewalk-lined cul-de-sac streets & beautiful homes with manicured lawns, to the close proximity of Wrenthams schools, shopping & restaurantsWampanoag Estates is one of Wrenthams favorite neighborhoods & this picturesque Colonial is nestled right in the heart of it! Entering the home, youll be greeted by a sweeping 2-story foyer. Light, bright hardwood floors guide you through a traditional Colonial first level floorplan; formal dining room, formal living room, cozy fireplaced family room & open, eat-in kitchen. Upstairs youll find 3 good sized bedrooms, laundry and 2 full baths. The expansive primary bedroom offers not only an ensuite bath and walk in closet, but also boasts a sun-drenched bonus rooma great spot for a reading nook, home office or even nursery! Need more space? The partially finished basement offers just that! Private showings start Wed, 10/12 with Open Houses throughout the weekend. Be prepared to fall in love!
This property is off market, which means it's not currently listed for sale or rent on Zillow. This may be different from what's available on other websites or public sources.
