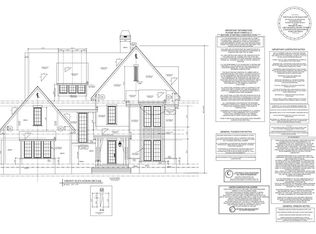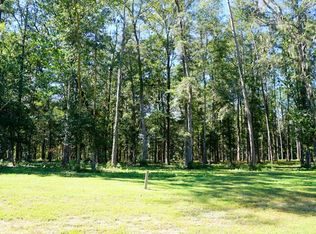This home is being offered for sale for the first time, The original owners had this home custom built for their family by Malcom Bassett in 1989. This unique, contemporary home has been well kept and lovingly cared for and is going to be a perfect match for a new family. Home has an open living area with an impressive two story arched window which is the focal point of the home. Fireplace with custom built mantle. Large kitchen with ample sized island great for family gatherings and entertaining friends. 2 bedrooms and 2 full baths downstairs, full size garage. Screened in porch with private backyard. 2 bedrooms upstairs which includes an oversized master suite with walk in closet with custom closet system, large bathroom with separate Tub and shower. Lots of closet space. Very functional, thought out floor plan.
This property is off market, which means it's not currently listed for sale or rent on Zillow. This may be different from what's available on other websites or public sources.

