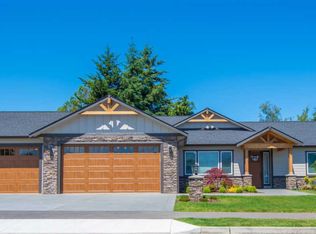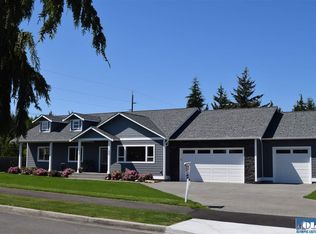Beautiful 1 level, open concept home in desirable Sequim neighborhood. Living, dining & kitchen all in one practical layout w/plenty of windows for natural light. Luxury vinyl plank flooring in main living areas. Chefs dream kitchen with 4 burner propane cooktop, beautiful quartz countertops, stainless steel appliances, soft close cabinetry on island, abundant cabinet space, a pantry & a large island to prepare your meals and entertain. Enjoy the lovely mountain view from the bedrooms and living/dining room. In the master bedroom youll find a large window looking out into the picturesque back yard and a spacious walk in closet. The master bathroom is ADA compliant and has a jetted soaking tub, double sinks and a walk-in shower.
This property is off market, which means it's not currently listed for sale or rent on Zillow. This may be different from what's available on other websites or public sources.

