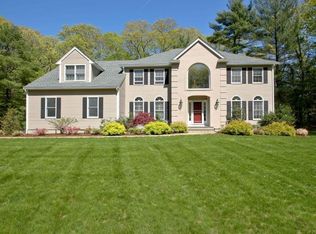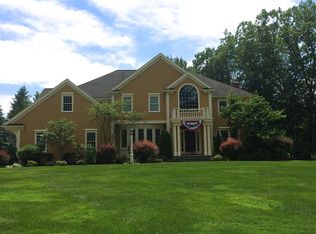Please make sure you see the Virtual Tour attached to this property! Colonial/Contemporary set on 1.5 acres in the heart of the Bowker. Set up from the street with beautiful views and expansive rear yard for potential pool , soccer or just privacy. Impressive open floor plan with defined spaces, designed for comfortable family living. Extraordinary design with spectacular entertaining spaces from the Scandia Cherry kitchen and sunlit breakfast room to the Family Room ,Living , Library and mid-level Master Bedroom, all with fireplaces. Walls of glass let the outside in with diffused light coming in to dance around the high ceilings and open spaces. Hardwood floors throughout the 1st floor. 4 more generously- sized bedrooms , 2 en suite, one on 1st floor and an additional one on the second floor. North Sudbury location with easy access to shopping, train and commuting routes. Meticulous.
This property is off market, which means it's not currently listed for sale or rent on Zillow. This may be different from what's available on other websites or public sources.

