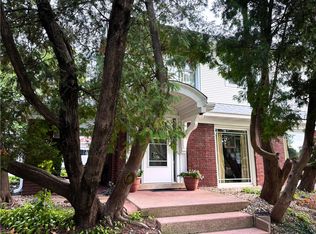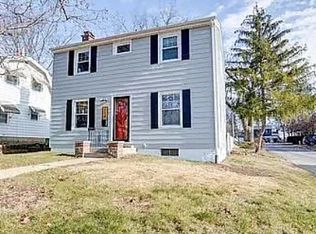Sold for $129,000
$129,000
120 S Linden Ave, Decatur, IL 62522
3beds
1,481sqft
Single Family Residence
Built in 1925
4,356 Square Feet Lot
$135,800 Zestimate®
$87/sqft
$1,477 Estimated rent
Home value
$135,800
$114,000 - $162,000
$1,477/mo
Zestimate® history
Loading...
Owner options
Explore your selling options
What's special
Check out this Authentic Craftsman Cottage.....in one of our very charming west end neighborhoods. So many things have been updated, painted, or replaced. Plenty of character when you walk into the front french doors into the living area from the very large front porch, with an attached parlor for a little extra space to yourself. Kitchen and dining room shows off an abundance of Walnut cabinetry, and a bar area with some unique stained glass fronts, stainless steel appliances and a quaint little breakfast nook currently used for the refrigerator. The old time swinging door between the kitchen and dining area gives it even more vintage flair. Have a seat in the 3 season room for some much needed quiet time. The hardwoods throughout are beautiful, the built ins, the massive storage, some new windows are just a few things to mention WHY you should come take a look for yourself! Roof, gutters, HW heater, HVAC within the last 10 yrs. HVAC serviced regularly. Washer and Dryer newer as well. So much space! As an added bonus-you can become a member of the nieighborhood pool!
Zillow last checked: 8 hours ago
Listing updated: August 18, 2025 at 07:43am
Listed by:
Valerie Wallace 217-422-3335,
Main Place Real Estate
Bought with:
Judi Morville, 475074185
Glenda Williamson Realty
Source: CIBR,MLS#: 6252964 Originating MLS: Central Illinois Board Of REALTORS
Originating MLS: Central Illinois Board Of REALTORS
Facts & features
Interior
Bedrooms & bathrooms
- Bedrooms: 3
- Bathrooms: 2
- Full bathrooms: 1
- 1/2 bathrooms: 1
Bedroom
- Description: Flooring: Hardwood
- Level: Main
Bedroom
- Description: Flooring: Hardwood
- Level: Upper
Bedroom
- Description: Flooring: Hardwood
- Level: Upper
Den
- Description: Flooring: Hardwood
- Level: Main
Dining room
- Description: Flooring: Hardwood
- Level: Main
Other
- Level: Main
Half bath
- Level: Lower
Kitchen
- Description: Flooring: Vinyl
- Level: Main
Living room
- Description: Flooring: Hardwood
- Level: Main
Sunroom
- Description: Flooring: Hardwood
- Level: Main
Heating
- Forced Air, Gas
Cooling
- Central Air
Appliances
- Included: Built-In, Cooktop, Dryer, Disposal, Gas Water Heater, Oven, Range, Refrigerator, Range Hood, Washer
Features
- Attic, Breakfast Area, Fireplace, Main Level Primary, Walk-In Closet(s), Workshop
- Windows: Replacement Windows
- Basement: Unfinished,Partial,Sump Pump
- Number of fireplaces: 1
- Fireplace features: Gas, Family/Living/Great Room
Interior area
- Total structure area: 1,481
- Total interior livable area: 1,481 sqft
- Finished area above ground: 1,481
- Finished area below ground: 0
Property
Parking
- Total spaces: 1
- Parking features: Attached, Garage
- Attached garage spaces: 1
Features
- Levels: One and One Half
- Patio & porch: Front Porch, Patio
- Exterior features: Workshop
Lot
- Size: 4,356 sqft
Details
- Parcel number: 041216155007
- Zoning: MUN
- Special conditions: None
Construction
Type & style
- Home type: SingleFamily
- Architectural style: Bungalow
- Property subtype: Single Family Residence
Materials
- Vinyl Siding
- Foundation: Basement
- Roof: Shingle
Condition
- Year built: 1925
Utilities & green energy
- Sewer: Public Sewer
- Water: Public
Community & neighborhood
Location
- Region: Decatur
- Subdivision: Linden Place
Other
Other facts
- Road surface type: Concrete
Price history
| Date | Event | Price |
|---|---|---|
| 8/15/2025 | Sold | $129,000+0.1%$87/sqft |
Source: | ||
| 8/2/2025 | Pending sale | $128,900$87/sqft |
Source: | ||
| 7/13/2025 | Contingent | $128,900$87/sqft |
Source: | ||
| 7/9/2025 | Listed for sale | $128,900+147.9%$87/sqft |
Source: | ||
| 1/31/2020 | Sold | $52,000-13.2%$35/sqft |
Source: | ||
Public tax history
| Year | Property taxes | Tax assessment |
|---|---|---|
| 2024 | $2,872 +0.8% | $29,664 +3.7% |
| 2023 | $2,848 +47.1% | $28,614 +51.2% |
| 2022 | $1,936 +6.4% | $18,926 +7.1% |
Find assessor info on the county website
Neighborhood: 62522
Nearby schools
GreatSchools rating
- 2/10Dennis Lab SchoolGrades: PK-8Distance: 0.5 mi
- 2/10Macarthur High SchoolGrades: 9-12Distance: 1 mi
- 2/10Eisenhower High SchoolGrades: 9-12Distance: 3.1 mi
Schools provided by the listing agent
- District: Decatur Dist 61
Source: CIBR. This data may not be complete. We recommend contacting the local school district to confirm school assignments for this home.
Get pre-qualified for a loan
At Zillow Home Loans, we can pre-qualify you in as little as 5 minutes with no impact to your credit score.An equal housing lender. NMLS #10287.

