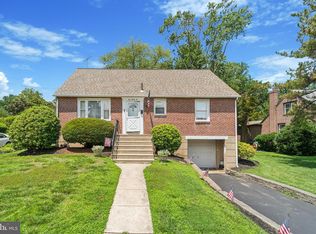Sold for $915,000
$915,000
120 S Sproul Rd, Broomall, PA 19008
5beds
4,250sqft
Single Family Residence
Built in 1954
0.39 Acres Lot
$934,000 Zestimate®
$215/sqft
$5,653 Estimated rent
Home value
$934,000
$841,000 - $1.04M
$5,653/mo
Zestimate® history
Loading...
Owner options
Explore your selling options
What's special
Welcome to 120 S Sproul rd in the highly sought after town of Broomall. This beautiful 5 bedroom, 3.5 bath updated home must be seen in person to believe, the pictures just do not do it justice. The front door opens to a lovely family room which is open to a very large eat in kitchen with updated cabinets, granite tops, and gorgeous hardwood flooring. Just off the kitchen is an amazing dining room/family room with updated gas fireplace with french doors overlooking the backyard pool and paradise. Included on the first floor is a huge master suite complete with sitting area, office, and incredible walk in closet. The second floor has 4 large bedrooms and a lovely full hall bath. The walkout basement has several rooms for entertainment and extra living space. There is a bar area with gorgeous tile floors and a half bath, laundry room with an attached office. Also adjacent to the bar area is a super cool movie room with screen and theatre seats. The extra family room in the basement is a great get away area to relax and read a book. The garage has been converted into a lovely in-law suite with separate utilities.
Zillow last checked: 8 hours ago
Listing updated: September 10, 2025 at 05:01pm
Listed by:
Joseph Rufo 610-291-8389,
Homestead Land Sales, LLC
Bought with:
Vu Le, L2080812
Keller Williams Real Estate Tri-County
Source: Bright MLS,MLS#: PADE2096566
Facts & features
Interior
Bedrooms & bathrooms
- Bedrooms: 5
- Bathrooms: 4
- Full bathrooms: 3
- 1/2 bathrooms: 1
- Main level bathrooms: 2
- Main level bedrooms: 1
Heating
- Forced Air, Natural Gas
Cooling
- Central Air, Electric
Appliances
- Included: Gas Water Heater
Features
- Basement: Finished,Heated,Exterior Entry,Rear Entrance
- Number of fireplaces: 1
- Fireplace features: Gas/Propane
Interior area
- Total structure area: 4,250
- Total interior livable area: 4,250 sqft
- Finished area above ground: 4,250
Property
Parking
- Total spaces: 7
- Parking features: Oversized, Detached, Driveway
- Garage spaces: 2
- Uncovered spaces: 5
Accessibility
- Accessibility features: None
Features
- Levels: Two and One Half
- Stories: 2
- Has private pool: Yes
- Pool features: Concrete, Heated, In Ground, Pool/Spa Combo, Private
Lot
- Size: 0.39 Acres
- Dimensions: frontage 84 depth 206
- Features: Level
Details
- Additional structures: Above Grade
- Parcel number: 25000451800
- Zoning: RESIDENTIAL
- Special conditions: Standard
Construction
Type & style
- Home type: SingleFamily
- Architectural style: Cape Cod
- Property subtype: Single Family Residence
Materials
- Brick, Concrete, Stucco
- Foundation: Concrete Perimeter
Condition
- Excellent
- New construction: No
- Year built: 1954
Utilities & green energy
- Electric: 200+ Amp Service
- Sewer: No Septic System
- Water: Public
- Utilities for property: Sewer Available, Natural Gas Available
Community & neighborhood
Location
- Region: Broomall
- Subdivision: None Available
- Municipality: MARPLE TWP
Other
Other facts
- Listing agreement: Exclusive Agency
- Listing terms: Cash,Conventional
- Ownership: Fee Simple
Price history
| Date | Event | Price |
|---|---|---|
| 9/10/2025 | Sold | $915,000+1.8%$215/sqft |
Source: | ||
| 8/12/2025 | Contingent | $899,000$212/sqft |
Source: | ||
| 8/4/2025 | Listed for sale | $899,000$212/sqft |
Source: | ||
Public tax history
| Year | Property taxes | Tax assessment |
|---|---|---|
| 2025 | $7,217 +7.5% | $388,650 |
| 2024 | $6,716 +3.3% | $388,650 |
| 2023 | $6,503 +1.9% | $388,650 |
Find assessor info on the county website
Neighborhood: 19008
Nearby schools
GreatSchools rating
- 7/10Worrall El SchoolGrades: K-5Distance: 0.9 mi
- 6/10Paxon Hollow Middle SchoolGrades: 6-8Distance: 1.4 mi
- 8/10Marple Newtown Senior High SchoolGrades: 9-12Distance: 1.3 mi
Schools provided by the listing agent
- Middle: Paxon Hollow
- High: Marple Newtown
- District: Marple Newtown
Source: Bright MLS. This data may not be complete. We recommend contacting the local school district to confirm school assignments for this home.

Get pre-qualified for a loan
At Zillow Home Loans, we can pre-qualify you in as little as 5 minutes with no impact to your credit score.An equal housing lender. NMLS #10287.
