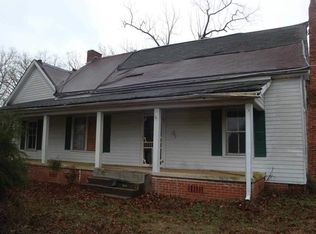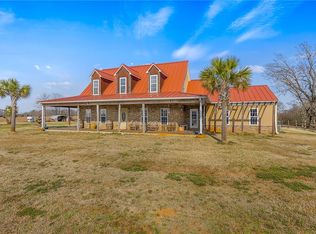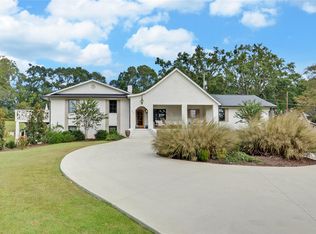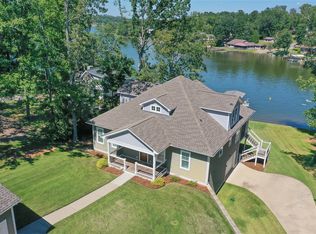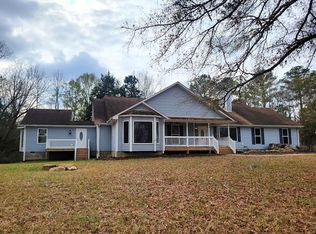This newly constructed custom built home at 120 Sam Byrum Road offers a remarkable combination of luxury, craftsmanship, and endless outdoor possibilities. Spanning over 3,000 sq ft, this 2023-built home blends modern design with vintage-inspired touches. The open-concept layout features 9-ft soaring ceilings, custom wood beams, and a gas-burning stone fireplace that creates a stunning focal point in the spacious living area. The chef's kitchen is a true highlight, showcasing stainless steel Frigidaire professional grade appliances featuring a double door commercial fridge and gas range, stone backsplash, and granite countertops and flooring that flow seamlessly throughout the home. A walk-in pantry with custom built cabinetry provides both beauty and functionality, while every detail has been carefully designed for comfort and style. The primary suite serves as a private retreat, featuring a soaking clawfoot tub, a large tiled shower, and a custom-built walk-in closet offering abundant storage. Upstairs, you'll find four spacious bedrooms and two full bathrooms, each with custom tile detail, granite countertops, and granite flooring, creating a cohesive sense of elegance throughout. Every closet and the pantry feature custom built cabinetry, showcasing the home's superior craftsmanship. The laundry room includes a deep sink, ample storage, and countertop space, while the mudroom—conveniently located off the garage—features classic brick flooring and custom built-in locker storage, blending charm and practicality. Designed with equestrian enthusiasts in mind, the property includes a new hitch and rail, a roughed-in riding arena area, and water hookups, making it easy to plant grass for horses or create a dedicated riding space. The land also offers a 12 raised-bed garden area, a fenced-in vegetable garden, and a fenced-in area for a chicken coop. For those interested in cultivating more, the property has water lines ready to nourish a dove field, providing endless opportunities for farming or gardening. The wooded boundaries offer exceptional privacy and a serene, secluded environment. Additional outdoor highlights include a wood-burning outdoor fireplace, perfect for gathering with friends and family, and a circle driveway providing easy access to both the home and garage. The garage is expansive, with 12-ft doors and 22-ft ceilings, offering plenty of room for vehicles, storage, or a workshop. The property also features double road frontage, with access from both Sam Byrum Road and Highway 413, adding convenience and potential future value.Nestled on 20 private acres, this home offers seclusion and serenity while remaining just minutes from Iva schools and only 15 minutes from downtown Anderson. Whether you're an equestrian, a gardener, or simply seeking a peaceful country retreat, this home was thoughtfully designed to fit a variety of lifestyles. Overall this is an exceptional property featuring 5 bedrooms, 3.5 bathrooms, and over 3,000 sq ft of living space providing ample storage or expansion options. Outdoor enthusiasts will love the raised garden beds, fenced vegetable garden, and fenced chicken area, along with opportunities for a dove field or horse pasture. Schedule a private tour today to experience the beauty, flexibility, and timeless craftsmanship of this one-of-a-kind home!
For sale
$925,000
120 Sam Byrum Rd, Iva, SC 29655
5beds
3,199sqft
Single Family Residence
Built in 2023
20 Acres Lot
$-- Zestimate®
$289/sqft
$-- HOA
What's special
Gas-burning stone fireplaceWood-burning outdoor fireplaceWooded boundariesDouble road frontageWalk-in pantryCustom built cabinetryCustom-built walk-in closet
- 63 days |
- 1,268 |
- 90 |
Zillow last checked: 8 hours ago
Listing updated: December 15, 2025 at 11:02am
Listed by:
Courtney Hite 864-378-4686,
The Whitmire Agency,
Joseph Corley 864-993-9073,
The Whitmire Agency
Source: MLS Of Greenwood Sc Inc.,MLS#: 134724
Facts & features
Interior
Bedrooms & bathrooms
- Bedrooms: 5
- Bathrooms: 4
- Full bathrooms: 3
- 1/2 bathrooms: 1
Primary bedroom
- Features: Dressing Room
- Level: Main
Primary bathroom
- Features: Full Bath, Shower Separate, Soaking Tub
Heating
- Electric
Cooling
- Central Air, Electric
Appliances
- Included: Dishwasher, Gas Range, Microwave, Refrigerator, Tankless Water Heater
- Laundry: Sink
Features
- High Ceilings, Ceiling Fan(s), Soaking Tub, Granite Counters, Open Floorplan, Smooth Ceiling(s), Storage, Walk-In Closet(s), Wi-Fi
- Flooring: Brick, Luxury Vinyl
- Windows: Insulated Windows
- Basement: None
- Number of fireplaces: 2
- Fireplace features: Gas Log, Living Room, Wood Burning, Other, Outside
Interior area
- Total structure area: 3,199
- Total interior livable area: 3,199 sqft
Video & virtual tour
Property
Parking
- Total spaces: 2
- Parking features: 2 Car, Attached, Garage, Garage w/Electric
- Garage spaces: 2
Accessibility
- Accessibility features: None
Features
- Patio & porch: Covered, Front Porch, Wrap Around
- Fencing: Other
- Frontage length: Road: 634
Lot
- Size: 20 Acres
- Features: Level, Pasture, Private
Details
- Parcel number: 1580002005
- Horses can be raised: Yes
Construction
Type & style
- Home type: SingleFamily
- Architectural style: Other
- Property subtype: Single Family Residence
Materials
- Other
- Foundation: Slab
- Roof: Metal
Condition
- Year built: 2023
Utilities & green energy
- Sewer: Septic Tank
- Water: Well
Community & HOA
Community
- Features: Horses Permitted
- Subdivision: Not In Subdivis
HOA
- Has HOA: No
- Services included: None
Location
- Region: Iva
Financial & listing details
- Price per square foot: $289/sqft
- Tax assessed value: $586,990
- Date on market: 10/28/2025
- Listing terms: Cash,Conventional,FHA,VA Loan
Estimated market value
Not available
Estimated sales range
Not available
Not available
Price history
Price history
| Date | Event | Price |
|---|---|---|
| 10/28/2025 | Listed for sale | $925,000$289/sqft |
Source: MLS Of Greenwood Sc Inc. #134724 Report a problem | ||
Public tax history
Public tax history
| Year | Property taxes | Tax assessment |
|---|---|---|
| 2024 | -- | $17,520 +3144.4% |
| 2023 | $185 +321.2% | $540 +315.4% |
| 2022 | $44 +1.3% | $130 |
Find assessor info on the county website
BuyAbility℠ payment
Climate risks
Neighborhood: 29655
Nearby schools
GreatSchools rating
- 6/10Iva Elementary SchoolGrades: PK-5Distance: 1.6 mi
- 7/10Starr-Iva Middle SchoolGrades: 6-8Distance: 6.3 mi
- 8/10Crescent High SchoolGrades: 9-12Distance: 3.2 mi
