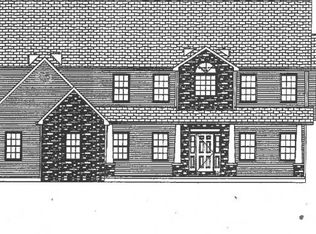Quality built home on large 3/4 acre lot in the prestigious Shadow Ridge Estates. This home offers high end finishes with premium hardwood floors, custom plantation shutters and window treatments accented by deep crown moldings. Tastefully decorated with an open floor plan which flows easily with the Great Room opened to kitchen. Kitchen designed with beautiful white cabinetry, center island, stunning backsplash, Stainless Steel Frigidaire Gallery appliances, and an abundance of granite countertops. Mud room & walk in pantry. 3 car garage. Spacious patio. Master suite offers bay window, extra large walk in closet and spa sized bathroom. Oversized bedrooms with walk-in closets, convenient 2nd floor laundry, 92% high efficiency furnace and 2 water heaters.
This property is off market, which means it's not currently listed for sale or rent on Zillow. This may be different from what's available on other websites or public sources.
