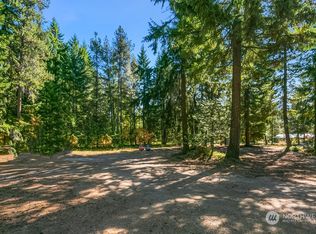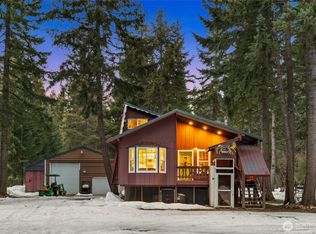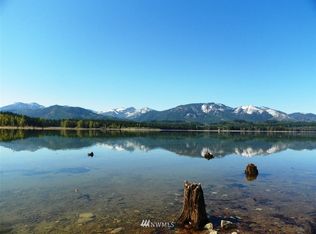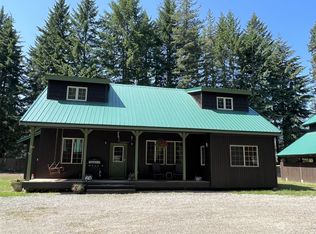Sold
Listed by:
Kerry Jo Horn,
John L. Scott RE Cle Elum
Bought with: Realty One Group Orca
$505,000
120 Silver Trail Road, Easton, WA 98925
3beds
1,456sqft
Manufactured On Land
Built in 1998
1.01 Acres Lot
$502,600 Zestimate®
$347/sqft
$3,034 Estimated rent
Home value
$502,600
$432,000 - $588,000
$3,034/mo
Zestimate® history
Loading...
Owner options
Explore your selling options
What's special
Welcome to your serene mountain escape in Easton! This 3-bedroom, 2-bath home is nestled on a beautifully landscaped 1.01-acre lot surrounded by towering evergreens, offering privacy, peace, and year-round beauty. Enjoy morning coffee on the covered front porch or unwind in the spacious yard, thoughtfully designed landscaping and outdoor living in mind. The property includes multiple outbuildings for storage, hobbies, or workshop space, plus ample parking for RVs, trailers, or guests. Whether you're seeking a full-time residence or a weekend getaway, this Easton gem blends comfort, space, and natural beauty just minutes from I-90, trails, and outdoor adventure.
Zillow last checked: 8 hours ago
Listing updated: September 18, 2025 at 04:04am
Listed by:
Kerry Jo Horn,
John L. Scott RE Cle Elum
Bought with:
Erica Hambira, 137073
Realty One Group Orca
Source: NWMLS,MLS#: 2373809
Facts & features
Interior
Bedrooms & bathrooms
- Bedrooms: 3
- Bathrooms: 2
- Full bathrooms: 2
- Main level bathrooms: 2
- Main level bedrooms: 3
Primary bedroom
- Level: Main
Bedroom
- Level: Main
Bedroom
- Level: Main
Bathroom full
- Level: Main
Bathroom full
- Level: Main
Dining room
- Level: Main
Entry hall
- Level: Main
Kitchen with eating space
- Level: Main
Living room
- Level: Main
Utility room
- Level: Main
Heating
- Forced Air, Electric
Cooling
- None
Appliances
- Included: Dishwasher(s), Dryer(s), Refrigerator(s), Stove(s)/Range(s), Washer(s)
Features
- Bath Off Primary, Ceiling Fan(s), Dining Room
- Flooring: See Remarks, Vinyl, Carpet
- Windows: Double Pane/Storm Window
- Basement: None
- Has fireplace: No
Interior area
- Total structure area: 1,456
- Total interior livable area: 1,456 sqft
Property
Parking
- Total spaces: 2
- Parking features: Detached Garage, RV Parking
- Garage spaces: 2
Features
- Levels: One
- Stories: 1
- Entry location: Main
- Patio & porch: Bath Off Primary, Ceiling Fan(s), Double Pane/Storm Window, Dining Room, Vaulted Ceiling(s)
- Has view: Yes
- View description: Territorial
Lot
- Size: 1.01 Acres
- Dimensions: 43,560 sqft/1.01 acres
- Features: High Speed Internet, Outbuildings, Patio, RV Parking
- Residential vegetation: Wooded
Details
- Parcel number: 648834
- Zoning: Residential
- Zoning description: Jurisdiction: County
- Special conditions: Standard
Construction
Type & style
- Home type: MobileManufactured
- Property subtype: Manufactured On Land
Materials
- Wood Siding, Wood Products
- Foundation: See Remarks, Tie Down
- Roof: Metal
Condition
- Good
- Year built: 1998
- Major remodel year: 1998
Details
- Builder model: ARDMORE
Utilities & green energy
- Electric: Company: PSE
- Sewer: Septic Tank, Company: Septic
- Water: Individual Well, Company: Well
Community & neighborhood
Location
- Region: Easton
- Subdivision: Easton
Other
Other facts
- Body type: Double Wide
- Listing terms: Cash Out,Conventional
- Cumulative days on market: 70 days
Price history
| Date | Event | Price |
|---|---|---|
| 8/18/2025 | Sold | $505,000+1.2%$347/sqft |
Source: | ||
| 7/23/2025 | Pending sale | $499,000$343/sqft |
Source: | ||
| 6/24/2025 | Price change | $499,000-8.4%$343/sqft |
Source: | ||
| 5/22/2025 | Price change | $545,000-2.7%$374/sqft |
Source: | ||
| 5/14/2025 | Listed for sale | $560,000+256.7%$385/sqft |
Source: | ||
Public tax history
| Year | Property taxes | Tax assessment |
|---|---|---|
| 2024 | $2,411 +2% | $451,970 -4.6% |
| 2023 | $2,363 +1.9% | $473,680 +21.4% |
| 2022 | $2,320 -3.2% | $390,220 +34.4% |
Find assessor info on the county website
Neighborhood: 98925
Nearby schools
GreatSchools rating
- NAEaston SchoolGrades: K-12Distance: 1.5 mi
- NAEaston Secondary SchoolGrades: 7-12Distance: 1.5 mi
Schools provided by the listing agent
- Elementary: Easton Sch
- Middle: Easton Sch
- High: Easton Sch
Source: NWMLS. This data may not be complete. We recommend contacting the local school district to confirm school assignments for this home.



