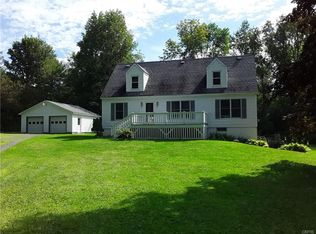Closed
$995,000
120 Smith Rd, Groton, NY 13073
3beds
2,072sqft
Single Family Residence
Built in 2006
160.95 Acres Lot
$-- Zestimate®
$480/sqft
$3,123 Estimated rent
Home value
Not available
Estimated sales range
Not available
$3,123/mo
Zestimate® history
Loading...
Owner options
Explore your selling options
What's special
Amazing 160+ acre property! Contemporary ranch style home with 3 bedrooms, 2.5 baths. Sprawling Great Room encompasses the bright and light filled living room with wood burning fireplace insert, spacious kitchen, and dining area with access to the back deck overlooking the pond. Kitchen has solid surface countertops, island with seating, and numerous cabinets with soft close, and special features such as spice racks, pull-out cabinet access and more. Full walk-out basement provides plenty of additional space for storage or hobbies. The two-car detached garage has plenty of storage space and dog kennels on the side. The nearby barn is insulated and has electricity and water. There are 3 ponds on the property, 5 acres of wetlands, 5 acres that are fenced in, and 52+ tillable acres. Nearly a mile of road frontage. Property will not be subdivided by current owner. The possibilities are endless!
Zillow last checked: 8 hours ago
Listing updated: October 14, 2024 at 08:38am
Listed by:
Charla Hayes 607-279-0501,
Howard Hanna S Tier Inc
Bought with:
Oscar Gile, 10301212631
Oscar Gile Real Estate
Source: NYSAMLSs,MLS#: R1530920 Originating MLS: Ithaca Board of Realtors
Originating MLS: Ithaca Board of Realtors
Facts & features
Interior
Bedrooms & bathrooms
- Bedrooms: 3
- Bathrooms: 3
- Full bathrooms: 2
- 1/2 bathrooms: 1
- Main level bathrooms: 3
- Main level bedrooms: 3
Bedroom 1
- Level: First
Bedroom 1
- Level: First
Bedroom 2
- Level: First
Bedroom 2
- Level: First
Bedroom 3
- Level: First
Bedroom 3
- Level: First
Basement
- Level: Basement
Basement
- Level: Basement
Dining room
- Level: First
Dining room
- Level: First
Kitchen
- Level: First
Kitchen
- Level: First
Living room
- Level: First
Living room
- Level: First
Heating
- Oil, Baseboard
Appliances
- Included: Dryer, Dishwasher, Electric Water Heater, Freezer, Gas Oven, Gas Range, Microwave, Refrigerator, Washer
- Laundry: Main Level
Features
- Ceiling Fan(s), Cathedral Ceiling(s), Entrance Foyer, Guest Accommodations, Great Room, Kitchen Island, Living/Dining Room, Pantry, Sliding Glass Door(s), Solid Surface Counters, Natural Woodwork, Bedroom on Main Level, Main Level Primary, Primary Suite, Workshop
- Flooring: Ceramic Tile, Hardwood, Varies
- Doors: Sliding Doors
- Basement: Full,Walk-Out Access
- Number of fireplaces: 1
Interior area
- Total structure area: 2,072
- Total interior livable area: 2,072 sqft
Property
Parking
- Total spaces: 2
- Parking features: Detached, Garage, Garage Door Opener
- Garage spaces: 2
Features
- Levels: One
- Stories: 1
- Patio & porch: Deck, Open, Porch
- Exterior features: Deck, Gravel Driveway
Lot
- Size: 160.95 Acres
- Dimensions: 2644 x 2616
- Features: Agricultural, Corner Lot, Rectangular, Rectangular Lot, Rural Lot
Details
- Additional structures: Barn(s), Outbuilding
- Parcel number: 50288903200000010060000000
- Special conditions: Standard
- Horses can be raised: Yes
- Horse amenities: Horses Allowed
Construction
Type & style
- Home type: SingleFamily
- Architectural style: Contemporary
- Property subtype: Single Family Residence
Materials
- Wood Siding
- Foundation: Block
- Roof: Asphalt
Condition
- Resale
- Year built: 2006
Utilities & green energy
- Sewer: Septic Tank
- Water: Well
Community & neighborhood
Location
- Region: Groton
- Subdivision: Sovovool Hill Road
Other
Other facts
- Listing terms: Cash,Conventional
Price history
| Date | Event | Price |
|---|---|---|
| 10/8/2024 | Sold | $995,000-5.2%$480/sqft |
Source: | ||
| 10/7/2024 | Pending sale | $1,050,000$507/sqft |
Source: | ||
| 7/8/2024 | Contingent | $1,050,000$507/sqft |
Source: | ||
| 5/21/2024 | Price change | $1,050,000-4.5%$507/sqft |
Source: | ||
| 4/10/2024 | Listed for sale | $1,100,000+825.1%$531/sqft |
Source: | ||
Public tax history
| Year | Property taxes | Tax assessment |
|---|---|---|
| 2024 | -- | $596,000 +15.1% |
| 2023 | -- | $518,000 +10% |
| 2022 | -- | $471,000 +3% |
Find assessor info on the county website
Neighborhood: 13073
Nearby schools
GreatSchools rating
- 6/10Groton Elementary SchoolGrades: PK-5Distance: 2.5 mi
- 8/10Groton High SchoolGrades: 6-12Distance: 1.9 mi
Schools provided by the listing agent
- Elementary: Groton Elementary
- District: Groton
Source: NYSAMLSs. This data may not be complete. We recommend contacting the local school district to confirm school assignments for this home.
