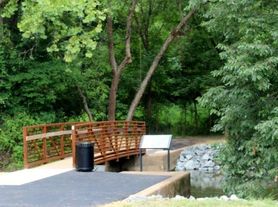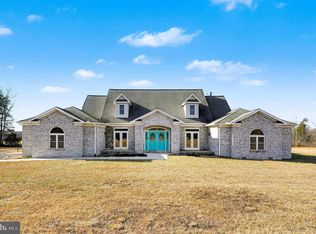This stunning former model home showcases the builder's finest craftsmanship in every detail, offering four bedrooms, four-and-a-half bathrooms across an impressive 4,184 square feet of thoughtfully designed living space that seamlessly blends comfort with sophistication. The design features beautiful luxury vinyl flooring throughout the entire main level, creating a cohesive and elegant flow from the gourmet kitchen to the family room, where a cozy gas fireplace serves as the perfect gathering spot. The heart of the home features a gourmet kitchen equipped with granite countertops, double oven, a built-in microwave, and This stunning former model home showcases the builder's finest craftsmanship in every detail, offering four bedrooms, four-and-a-half bathrooms across an impressive 4,184 square feet of thoughtfully designed living space that seamlessly blends comfort with sophistication. The design features beautiful luxury vinyl flooring throughout the entire main level, creating a cohesive and elegant flow from the gourmet kitchen to the family room, where a cozy gas fireplace serves as the perfect gathering spot. The heart of the home features a gourmet kitchen equipped with granite countertops, double oven, a built-in microwave, and gleaming stainless steel appliances. A convenient pantry and cheerful breakfast room complete this culinary haven. From the welcoming foyer, discover a versatile sitting room that connects to an elegant dining room, ideal for entertaining. The main level also includes a dedicated office/study room, perfectly positioned for remote work or home office needs. The generous primary bedroom suite occupies the upper level, boasting dual walk-in closets and a luxurious bathroom with tiled shower and double vanity. The upper floor also includes a comfortable sitting area, convenient laundry facilities, and three additional bedrooms with 2 full bathrooms. The finished basement truly sets this property apart, featuring a sophisticated wet bar with wine storage, custom cabinetry, and an impressive dedicated media room perfect for movie nights and entertainment, plus a full bath. An additional room provides endless possibilities, while the walk-up basement design includes convenient outside access. Outdoor living reaches new heights with a beautiful patio centered around a built-in fire pit and a deck extending from the breakfast room. Located in desirable Culpeper, residents enjoy easy access to Safeway for shopping convenience, nearby Rockwater Park for outdoor recreation, and the local train station for commuting options. The neighborhood also benefits from proximity to quality educational facilities, making this an ideal location for families seeking both comfort and community.
House for rent
$3,200/mo
Fees may apply
120 Standpipe Rd, Culpeper, VA 22701
4beds
4,184sqft
Price may not include required fees and charges. Learn more|
Singlefamily
Available now
No pets
Central air, electric, ceiling fan
In unit laundry
2 Attached garage spaces parking
Natural gas, forced air, fireplace
What's special
Convenient laundry facilitiesFinished basementCheerful breakfast roomGranite countertopsWelcoming foyerFour-and-a-half bathroomsGenerous primary bedroom suite
- 6 days |
- -- |
- -- |
Zillow last checked: 8 hours ago
Listing updated: February 20, 2026 at 08:28pm
Travel times
Looking to buy when your lease ends?
Consider a first-time homebuyer savings account designed to grow your down payment with up to a 6% match & a competitive APY.
Facts & features
Interior
Bedrooms & bathrooms
- Bedrooms: 4
- Bathrooms: 5
- Full bathrooms: 4
- 1/2 bathrooms: 1
Rooms
- Room types: Breakfast Nook, Dining Room, Family Room, Office
Heating
- Natural Gas, Forced Air, Fireplace
Cooling
- Central Air, Electric, Ceiling Fan
Appliances
- Included: Dishwasher, Double Oven, Microwave, Oven, Refrigerator, Stove
- Laundry: In Unit, Laundry Room, Upper Level, Washer/Dryer Hookups Only
Features
- Breakfast Area, Ceiling Fan(s), Chair Railings, Crown Molding, Family Room Off Kitchen, Formal/Separate Dining Room, Kitchen - Gourmet, Kitchen - Table Space, Kitchen Island, Pantry, Primary Bath(s), Recessed Lighting, Walk-In Closet(s), Wet/Dry Bar, Wine Storage
- Flooring: Carpet
- Has basement: Yes
- Has fireplace: Yes
Interior area
- Total interior livable area: 4,184 sqft
Property
Parking
- Total spaces: 2
- Parking features: Attached, Covered
- Has attached garage: Yes
- Details: Contact manager
Features
- Exterior features: Contact manager
- Pool features: Contact manager
Details
- Parcel number: 50F5492
Construction
Type & style
- Home type: SingleFamily
- Architectural style: Colonial
- Property subtype: SingleFamily
Condition
- Year built: 2013
Community & HOA
Location
- Region: Culpeper
Financial & listing details
- Lease term: Contact For Details
Price history
| Date | Event | Price |
|---|---|---|
| 12/10/2025 | Price change | $3,200-8.6%$1/sqft |
Source: Bright MLS #VACU2012120 Report a problem | ||
| 11/21/2025 | Listed for rent | $3,500$1/sqft |
Source: Bright MLS #VACU2012120 Report a problem | ||
| 3/24/2021 | Listing removed | -- |
Source: Owner Report a problem | ||
| 10/16/2015 | Listing removed | $249,990$60/sqft |
Source: Owner Report a problem | ||
| 8/16/2015 | Listed for sale | $249,990-32.3%$60/sqft |
Source: Owner Report a problem | ||
Neighborhood: 22701
Nearby schools
GreatSchools rating
- 3/10Farmington Elementary SchoolGrades: PK-5Distance: 0.6 mi
- 6/10Floyd T Binns Middle SchoolGrades: 6-8Distance: 2.2 mi
- 3/10Eastern View High SchoolGrades: 9-12Distance: 3.2 mi

