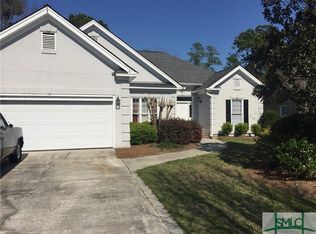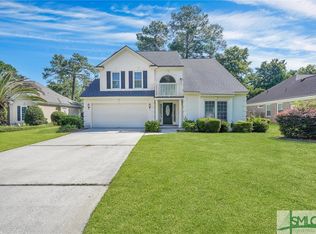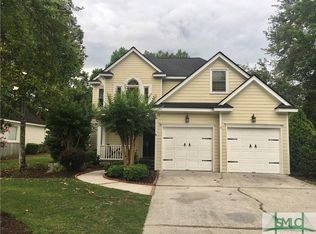Absolutely adorable hard stucco home located near the front entrance of Southbridge Golf, Swim & Tennis nieghborhood. This home offers an open floor plan with formal Dining Room open to Great Room with volume ceilings! The eat-in kitchen offers granite countertops and a breakfast room with a large window overlooking the rear lawn. The bedroom arrangement is a split plan with a master suite on one side and two guest bedrooms on the other. There are 2 full baths! This home also includes a 2 car garage and fenced rear yard. Hardwood floors throughout all living areas and bedrooms, ceramic tile in the kitchen and baths! This one wont last long!!
This property is off market, which means it's not currently listed for sale or rent on Zillow. This may be different from what's available on other websites or public sources.



