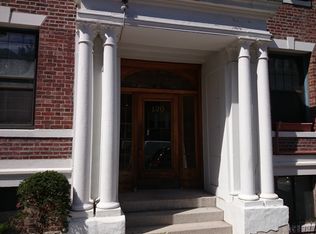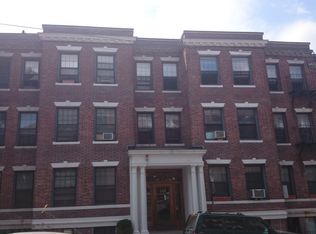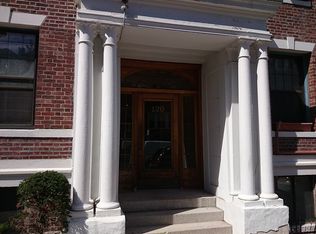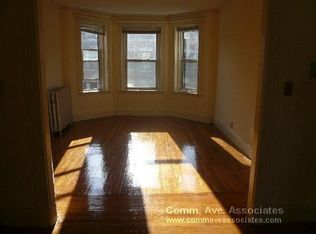Welcome to this charming 1-bedroom, 1-bath apartment in the highly sought-after Sutherland Village. Offering 519 square feet of functional living space, this unit features a private balcony with views of the serene courtyard and swimming pool perfect for your morning coffee or unwinding after work. Located at the rear of the building, the unit is conveniently situated on the entry level, allowing for easy access with minimal stairs. However, because of the building's layout, the windows and balcony are elevated above ground level, offering extra privacy and security. Inside, you'll find hardwood floors in the living room and bedroom, a tiled kitchen with ample cabinet storage, and a full bathroom with vintage tile and fixtures. The unit will be freshly painted prior to move-in. Sutherland Village is a professionally managed complex with on-site laundry, a seasonal outdoor pool, and a bike room. Heat, hot water, water, and sewer are included in the rent. Tenant pays electricity, gas for cooking, and internet/cable. Don't miss your chance to live in one of Brighton's most convenient and desirable communities. This unit offers the perfect blend of comfort and location, with a peaceful courtyard setting, private balcony, and easy access to the B, C, and D Green Lines. Just a block from Commonwealth Ave and close to Cleveland Circle, you'll be steps from restaurants, cafes, and all the neighborhood amenities. Available September 1 schedule your showing today! Water, sewer, heat and hot water included in rent. Tenant responsible for metered utilities in his/her name (gas stove, electricity, cable, internet.) First, Last, Security and 1 month broker fee due at signing. No smoking.
This property is off market, which means it's not currently listed for sale or rent on Zillow. This may be different from what's available on other websites or public sources.



