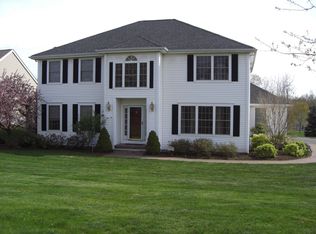Sold for $840,000
$840,000
120 Talcott Ridge Road, South Windsor, CT 06074
4beds
3,459sqft
Single Family Residence
Built in 2000
0.46 Acres Lot
$858,200 Zestimate®
$243/sqft
$4,148 Estimated rent
Home value
$858,200
$781,000 - $944,000
$4,148/mo
Zestimate® history
Loading...
Owner options
Explore your selling options
What's special
Meticulously maintained NORTH facing colonial is located in one of the most desirable neighborhoods, Chase Orchards, offering 4 bedrooms, 3.5 baths, and nearly 3,500sqft of beautiful living space. From the moment you enter with gleaming refinished hardwood floors throughout, flat ceilings, oversized trim and beautiful crown molding. The welcoming foyer opens to a spacious living room with a gas fireplace and marble surround, bathed in natural light from multiple windows. The heart of the home is the stunning eat-in kitchen, featuring solid wood white cabinetry, updated granite counters in 2025, a breakfast bar, and newer stainless-steel appliances in 2023, all overlooking a deck that invites outdoor relaxation. Just down the hall, you will find a first-floor laundry room, a formal dining room with French doors, crown molding, and chair rail, and an adjacent den perfect for a home office or quiet retreat. Upstairs, a sunlit landing with a grand palladium window offers a perfect reading nook with views of the front yard, leading to a luxurious primary suite with a spacious layout and updated baths along with three generously sized bedrooms. All bathrooms are updated with quartz countertops in 2025. The walk-out finished basement adds flexible living space for a media room, gym, or playroom. Irrigation system, hot water heater 2023, updated lighting fixtures, new sealed driveway, sand and sealed walkway. Access to a private community clubhouse, pool, tennis and basketball court.
Zillow last checked: 8 hours ago
Listing updated: August 25, 2025 at 11:06am
Listed by:
Madhu Reddy 860-918-2921,
Reddy Realty, LLC 860-918-2921
Bought with:
Madhu Reddy, REB.0791892
Reddy Realty, LLC
Source: Smart MLS,MLS#: 24114337
Facts & features
Interior
Bedrooms & bathrooms
- Bedrooms: 4
- Bathrooms: 4
- Full bathrooms: 3
- 1/2 bathrooms: 1
Primary bedroom
- Features: Full Bath, Hardwood Floor
- Level: Upper
- Area: 298.98 Square Feet
- Dimensions: 19.8 x 15.1
Bedroom
- Features: Hardwood Floor
- Level: Upper
- Area: 185.76 Square Feet
- Dimensions: 12.9 x 14.4
Bedroom
- Features: Hardwood Floor
- Level: Upper
- Area: 148.35 Square Feet
- Dimensions: 12.9 x 11.5
Bedroom
- Features: Jack & Jill Bath, Tile Floor, Tub w/Shower
- Level: Upper
- Area: 159.84 Square Feet
- Dimensions: 11.1 x 14.4
Primary bathroom
- Features: Whirlpool Tub, Walk-In Closet(s), Tile Floor
- Level: Upper
- Area: 134.16 Square Feet
- Dimensions: 12.9 x 10.4
Den
- Features: Ceiling Fan(s), Hardwood Floor
- Level: Main
- Area: 889.45 Square Feet
- Dimensions: 32.11 x 27.7
Dining room
- Features: French Doors, Hardwood Floor
- Level: Main
- Area: 174.24 Square Feet
- Dimensions: 12.1 x 14.4
Kitchen
- Features: Dining Area, Double-Sink, Hardwood Floor
- Level: Main
- Area: 663.06 Square Feet
- Dimensions: 25.8 x 25.7
Living room
- Features: Gas Log Fireplace, Hardwood Floor
- Level: Main
- Area: 358.38 Square Feet
- Dimensions: 19.8 x 18.1
Heating
- Forced Air, Natural Gas
Cooling
- Central Air
Appliances
- Included: Gas Range, Refrigerator, Dishwasher, Disposal, Washer, Dryer, Gas Water Heater, Water Heater
- Laundry: Main Level
Features
- Doors: Storm Door(s)
- Windows: Thermopane Windows
- Basement: Full,Partially Finished,Walk-Out Access
- Attic: Partially Finished,Access Via Hatch
- Number of fireplaces: 1
Interior area
- Total structure area: 3,459
- Total interior livable area: 3,459 sqft
- Finished area above ground: 2,843
- Finished area below ground: 616
Property
Parking
- Total spaces: 2
- Parking features: Attached, Garage Door Opener
- Attached garage spaces: 2
Features
- Patio & porch: Deck
- Exterior features: Rain Gutters, Underground Sprinkler
Lot
- Size: 0.46 Acres
- Features: Corner Lot, Cul-De-Sac
Details
- Parcel number: 2330561
- Zoning: RROS
Construction
Type & style
- Home type: SingleFamily
- Architectural style: Colonial
- Property subtype: Single Family Residence
Materials
- Vinyl Siding
- Foundation: Concrete Perimeter
- Roof: Asphalt
Condition
- New construction: No
- Year built: 2000
Utilities & green energy
- Sewer: Public Sewer
- Water: Public
- Utilities for property: Underground Utilities
Green energy
- Energy efficient items: Doors, Windows
Community & neighborhood
Community
- Community features: Planned Unit Development
Location
- Region: South Windsor
HOA & financial
HOA
- Has HOA: Yes
- HOA fee: $275 quarterly
- Amenities included: Clubhouse, Pool, Tennis Court(s)
- Services included: Pool Service, Insurance
Price history
| Date | Event | Price |
|---|---|---|
| 8/25/2025 | Sold | $840,000+6.5%$243/sqft |
Source: | ||
| 8/4/2025 | Pending sale | $789,000$228/sqft |
Source: | ||
| 7/29/2025 | Listed for sale | $789,000+33.7%$228/sqft |
Source: | ||
| 7/26/2022 | Sold | $590,000-4%$171/sqft |
Source: | ||
| 7/2/2022 | Contingent | $614,900$178/sqft |
Source: | ||
Public tax history
| Year | Property taxes | Tax assessment |
|---|---|---|
| 2025 | $15,765 +3.3% | $442,700 |
| 2024 | $15,255 +4% | $442,700 |
| 2023 | $14,671 +12.9% | $442,700 +32.1% |
Find assessor info on the county website
Neighborhood: 06074
Nearby schools
GreatSchools rating
- 9/10Philip R. Smith SchoolGrades: K-5Distance: 0.4 mi
- 7/10Timothy Edwards SchoolGrades: 6-8Distance: 1.4 mi
- 10/10South Windsor High SchoolGrades: 9-12Distance: 2.6 mi
Schools provided by the listing agent
- Elementary: Philip R. Smith
- Middle: Edwards
- High: South Windsor
Source: Smart MLS. This data may not be complete. We recommend contacting the local school district to confirm school assignments for this home.
Get pre-qualified for a loan
At Zillow Home Loans, we can pre-qualify you in as little as 5 minutes with no impact to your credit score.An equal housing lender. NMLS #10287.
Sell for more on Zillow
Get a Zillow Showcase℠ listing at no additional cost and you could sell for .
$858,200
2% more+$17,164
With Zillow Showcase(estimated)$875,364
