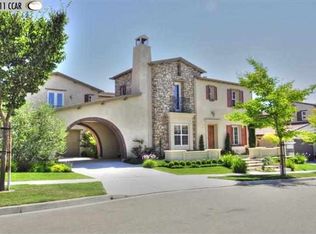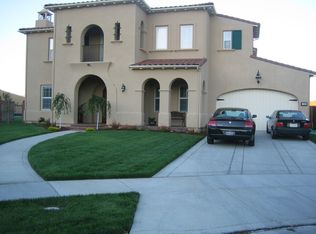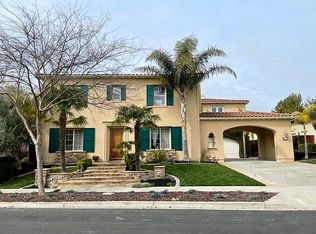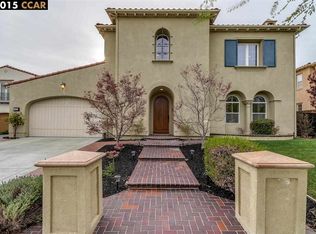Sold for $2,905,000
$2,905,000
120 Tulip Ct, San Ramon, CA 94582
6beds
4,318sqft
Residential, Single Family Residence
Built in 2005
8,712 Square Feet Lot
$2,824,300 Zestimate®
$673/sqft
$6,905 Estimated rent
Home value
$2,824,300
$2.54M - $3.13M
$6,905/mo
Zestimate® history
Loading...
Owner options
Explore your selling options
What's special
Nestled in a tranquil private court, this elegant residence boasts exceptional curb appeal. The gourmet kitchen features a spacious island, custom cabinetry, and a cozy breakfast nook, seamlessly flowing into the family room adorned with a warm fireplace. A central atrium bathes the interior in natural light, offering serene views from both the family and formal dining rooms. The main level includes two generous bedrooms sharing a well appointed full bathroom, ideal for guests or family. The refined living room provides a sophisticated retreat. Upstairs, the expansive primary suite boasts a luxurious en-suite bathroom and an oversized walk-in closets. Three additional bedrooms and a shared bathroom complete the upper level, accommodating family and guests alike. The meticulously landscaped exterior features a sparkling pool and an expansive patio, perfect for entertaining. A substantial side yard offers additional space for recreation or gardening. The property also includes a spacious three car garage, providing ample storage and convenience. Experience refined living in this exquisite home.
Zillow last checked: 8 hours ago
Listing updated: March 24, 2025 at 06:57pm
Listed by:
Albert Garibaldi DRE #01321299 408-309-7206,
The Agency
Bought with:
Manish Nadkarni, DRE #01934781
Intero Real Estate Services
Source: Bay East AOR,MLS#: 41085532
Facts & features
Interior
Bedrooms & bathrooms
- Bedrooms: 6
- Bathrooms: 4
- Full bathrooms: 3
- Partial bathrooms: 1
Kitchen
- Features: 220 Volt Outlet, Breakfast Nook, Dishwasher, Garbage Disposal, Gas Range/Cooktop, Island, Microwave
Heating
- Zoned
Cooling
- Has cooling: Yes
Appliances
- Included: Dishwasher, Gas Range, Microwave
Features
- Atrium, Formal Dining Room, Breakfast Nook, Central Vacuum
- Flooring: Carpet
- Number of fireplaces: 2
- Fireplace features: Family Room, Gas Starter
Interior area
- Total structure area: 4,318
- Total interior livable area: 4,318 sqft
Property
Parking
- Total spaces: 3
- Parking features: Garage Door Opener
- Attached garage spaces: 3
Features
- Levels: Two
- Stories: 2
- Patio & porch: Patio
- Has private pool: Yes
- Pool features: In Ground
- Fencing: Fenced
Lot
- Size: 8,712 sqft
- Features: Court, Back Yard, Side Yard, Landscape Back, Landscape Front
Details
- Parcel number: 2223500105
- Special conditions: Standard
Construction
Type & style
- Home type: SingleFamily
- Architectural style: Contemporary,Mediterranean
- Property subtype: Residential, Single Family Residence
Materials
- Stucco
- Roof: Tile
Condition
- Existing
- New construction: No
- Year built: 2005
Utilities & green energy
- Electric: No Solar, 220 Volts in Kitchen, 220 Volts in Laundry
Community & neighborhood
Location
- Region: San Ramon
- Subdivision: Gale Ranch
HOA & financial
HOA
- Has HOA: Yes
- HOA fee: $20 monthly
- Amenities included: Other
- Services included: Common Area Maint
- Association name: GALE RANCH
- Association phone: 925-830-4848
Other
Other facts
- Listing agreement: Excl Right
- Price range: $2.9M - $2.9M
- Listing terms: Cash,Conventional,1031 Exchange
Price history
| Date | Event | Price |
|---|---|---|
| 3/24/2025 | Sold | $2,905,000+0.5%$673/sqft |
Source: | ||
| 2/28/2025 | Pending sale | $2,889,900$669/sqft |
Source: | ||
| 2/12/2025 | Listed for sale | $2,889,900+122.7%$669/sqft |
Source: | ||
| 10/19/2005 | Sold | $1,297,500$300/sqft |
Source: Public Record Report a problem | ||
Public tax history
| Year | Property taxes | Tax assessment |
|---|---|---|
| 2025 | $22,931 +2.3% | $1,823,903 +2% |
| 2024 | $22,412 +1.6% | $1,788,141 +2% |
| 2023 | $22,051 +1.2% | $1,753,080 +2% |
Find assessor info on the county website
Neighborhood: 94582
Nearby schools
GreatSchools rating
- 7/10Quail Run Elementary SchoolGrades: K-5Distance: 1 mi
- 8/10Gale Ranch Middle SchoolGrades: 6-8Distance: 0.7 mi
- 10/10Dougherty Valley High SchoolGrades: 9-12Distance: 0.6 mi
Get a cash offer in 3 minutes
Find out how much your home could sell for in as little as 3 minutes with a no-obligation cash offer.
Estimated market value
$2,824,300



