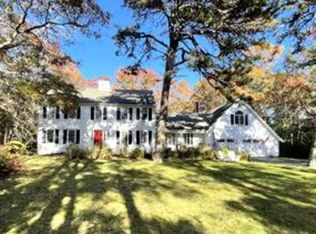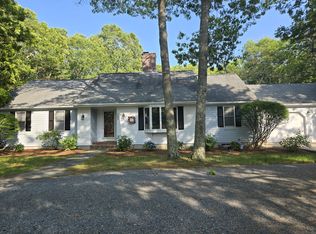Sold for $1,050,000 on 11/21/24
$1,050,000
120 Tupelo Road, Marstons Mills, MA 02648
4beds
3,303sqft
Single Family Residence
Built in 1988
1 Acres Lot
$1,087,100 Zestimate®
$318/sqft
$4,579 Estimated rent
Home value
$1,087,100
$978,000 - $1.21M
$4,579/mo
Zestimate® history
Loading...
Owner options
Explore your selling options
What's special
Combining the best of location, lot, and living space. This stately 4 bedroom colonial has a great room with oak floors, brick fireplace, and beamed cathedral ceiling; the updated kitchen and eat-in area open to the formal dining room; and the front to back living room features oak floors and french doors. Upstairs: 4 bedrooms - the primary with an en suite bathroom. Over the garage, is a bright and spacious bonus room - perfect for a home office, guest space or an exercise room. The lovely one acre, level lot affords privacy and room for a pool in back. Heating system, septic, and roof have been upgraded.A great neighborhood just minutes from a full range of shopping essentials, and close to Eagle Pond conservation and the best Cotuit beaches.
Zillow last checked: 8 hours ago
Listing updated: November 21, 2024 at 08:45am
Listed by:
James E Murphy, Jr 508-737-3210,
Murphy Real Estate
Bought with:
Irene Best, 119613
William Raveis Real Estate & Home Services
Source: CCIMLS,MLS#: 22401502
Facts & features
Interior
Bedrooms & bathrooms
- Bedrooms: 4
- Bathrooms: 3
- Full bathrooms: 2
- 1/2 bathrooms: 1
Primary bedroom
- Description: Flooring: Carpet
- Features: Closet
- Level: Second
Bedroom 2
- Description: Flooring: Carpet
- Features: Bedroom 2, Closet
- Level: Second
Bedroom 3
- Description: Flooring: Carpet
- Features: Bedroom 3, Closet
- Level: Second
Bedroom 4
- Description: Flooring: Carpet
- Features: Bedroom 4, Closet
- Level: Second
Primary bathroom
- Features: Private Full Bath
Dining room
- Description: Flooring: Wood
- Features: Dining Room
Kitchen
- Description: Countertop(s): Granite,Flooring: Wood
- Features: Kitchen, Breakfast Nook, Kitchen Island
Living room
- Description: Flooring: Wood
- Features: Living Room
- Area: 288
- Dimensions: 24 x 12
Heating
- Hot Water
Cooling
- None
Appliances
- Included: Dishwasher, Washer, Refrigerator, Microwave, Gas Water Heater
- Laundry: Laundry Room, First Floor
Features
- Flooring: Hardwood, Carpet, Tile
- Windows: Bay/Bow Windows
- Basement: Bulkhead Access,Interior Entry,Full
- Number of fireplaces: 1
Interior area
- Total structure area: 3,303
- Total interior livable area: 3,303 sqft
Property
Parking
- Total spaces: 2
- Parking features: Garage - Attached
- Attached garage spaces: 2
Features
- Stories: 2
- Exterior features: Outdoor Shower, Private Yard, Underground Sprinkler
- Frontage length: 150.00
Lot
- Size: 1 Acres
- Features: Conservation Area, School, Near Golf Course, Shopping, Marina, Level, South of Route 28
Details
- Parcel number: 057103
- Zoning: RF
- Special conditions: None
Construction
Type & style
- Home type: SingleFamily
- Property subtype: Single Family Residence
Materials
- Clapboard, Shingle Siding
- Foundation: Poured
- Roof: Asphalt, Pitched
Condition
- Actual
- New construction: No
- Year built: 1988
Utilities & green energy
- Sewer: Septic Tank
Community & neighborhood
Location
- Region: Marstons Mills
- Subdivision: Landsdowne
HOA & financial
HOA
- Has HOA: Yes
- HOA fee: $175 annually
- Services included: Reserve Funds
Other
Other facts
- Listing terms: Conventional
- Road surface type: Paved
Price history
| Date | Event | Price |
|---|---|---|
| 11/21/2024 | Sold | $1,050,000-12.1%$318/sqft |
Source: | ||
| 10/4/2024 | Pending sale | $1,195,000$362/sqft |
Source: | ||
| 4/12/2024 | Listed for sale | $1,195,000-6.6%$362/sqft |
Source: | ||
| 1/1/2024 | Listing removed | $1,279,000$387/sqft |
Source: | ||
| 8/3/2023 | Price change | $1,279,000-7%$387/sqft |
Source: | ||
Public tax history
| Year | Property taxes | Tax assessment |
|---|---|---|
| 2025 | $7,266 +8.5% | $898,200 +4.7% |
| 2024 | $6,699 +5.9% | $857,700 +13.1% |
| 2023 | $6,327 +8.8% | $758,600 +25.7% |
Find assessor info on the county website
Neighborhood: Marstons Mills
Nearby schools
GreatSchools rating
- 3/10Barnstable United Elementary SchoolGrades: 4-5Distance: 2.2 mi
- 4/10Barnstable High SchoolGrades: 8-12Distance: 5.4 mi
- 7/10West Villages Elementary SchoolGrades: K-3Distance: 2.2 mi
Schools provided by the listing agent
- District: Barnstable
Source: CCIMLS. This data may not be complete. We recommend contacting the local school district to confirm school assignments for this home.

Get pre-qualified for a loan
At Zillow Home Loans, we can pre-qualify you in as little as 5 minutes with no impact to your credit score.An equal housing lender. NMLS #10287.
Sell for more on Zillow
Get a free Zillow Showcase℠ listing and you could sell for .
$1,087,100
2% more+ $21,742
With Zillow Showcase(estimated)
$1,108,842
