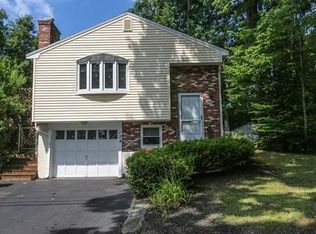This well-maintained home in the desirable Lake Fort Meadow neighborhood will not last long. Eat-in kitchen, living room, 2 bedrooms on main floor all with hardwood floors. Third bedroom, 1/2 bath and family room on lower level. Ceiling fans in living room and both bedrooms on main floor. Crown molding, remodeled kitchen with new cabinets and granite countertops are only a few of the upgrades to this home. Electric bill has been drastically reduced by the addition of 3 Mitsubishi mini splits providing both comfortable heat in winter and cool air in summer. Completely fenced in yard. The new owners can join the Fort Meadow Lake association for $15.00/year giving you rights to McDonald Beach and boat launching privileges. Sale is contingent on owner finding suitable housing.
This property is off market, which means it's not currently listed for sale or rent on Zillow. This may be different from what's available on other websites or public sources.
