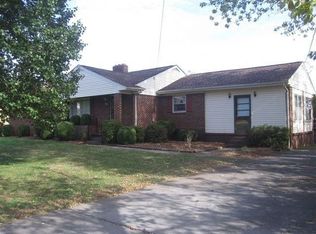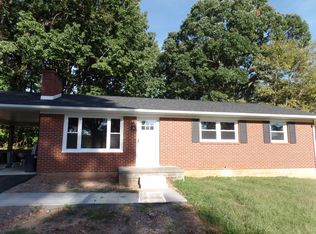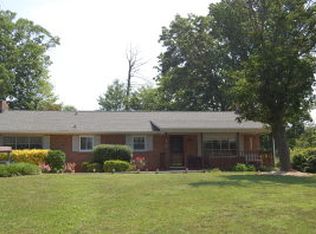Sold for $455,000
$455,000
120 Vantage Rd, Rocky Mount, VA 24151
5beds
4,144sqft
Single Family Residence
Built in 1964
0.9 Acres Lot
$463,400 Zestimate®
$110/sqft
$2,036 Estimated rent
Home value
$463,400
$320,000 - $672,000
$2,036/mo
Zestimate® history
Loading...
Owner options
Explore your selling options
What's special
Brick ranch with 4 bedrooms and 2 full baths on the main level. Eat-in kitchen with birch cabinets that has a built in flour bin, bread drawer, cutting board & trash can cabinet. Family room with ceiling beams, herringbone wood floors, built in bookcase & display cabinet, brick fireplace and an a-trim door opening to the upper patio with rod iron railings. Dining room flows into the living room with plenty of room for entertaining. Foyer with decorative planter, intercoms throughout home and central vac. Hardwood floors in the hallway and bedrooms. Tile floors and linen closet in the baths. Primary bath with walk-in tile shower. Lots of extra closets, walk-in closet and pocket doors. Lower level with recessed lighting, kitchen, bedroom, full bath with tile walk in shower, and family room with brick fireplace & heatilator. Storage room, spacious lower patio that is partially covered. Double drive thru
Zillow last checked: 8 hours ago
Listing updated: November 03, 2025 at 01:13pm
Listed by:
Mike Pagans 540-420-1114 smlakerealtor@gmail.com,
MKB, REALTORS at the Lake
Bought with:
OUT OF AREA BROKER
OUT OF AREA BROKER
Source: LMLS,MLS#: 360712 Originating MLS: Lynchburg Board of Realtors
Originating MLS: Lynchburg Board of Realtors
Facts & features
Interior
Bedrooms & bathrooms
- Bedrooms: 5
- Bathrooms: 3
- Full bathrooms: 2
- 1/2 bathrooms: 1
Primary bedroom
- Level: First
- Area: 174.36
- Dimensions: 13.3 x 13.11
Bedroom
- Dimensions: 0 x 0
Bedroom 2
- Level: First
- Area: 121.8
- Dimensions: 11.6 x 10.5
Bedroom 3
- Level: First
- Area: 173.4
- Dimensions: 17 x 10.2
Bedroom 4
- Level: First
- Area: 110.16
- Dimensions: 10.8 x 10.2
Bedroom 5
- Level: Below Grade
- Area: 174.36
- Dimensions: 13.3 x 13.11
Dining room
- Area: 0
- Dimensions: 0 x 0
Family room
- Level: First
- Area: 238.95
- Dimensions: 17.7 x 13.5
Great room
- Area: 0
- Dimensions: 0 x 0
Kitchen
- Level: First
- Area: 179.55
- Dimensions: 13.3 x 13.5
Living room
- Level: First
- Area: 235.41
- Dimensions: 17.7 x 13.3
Office
- Area: 0
- Dimensions: 0 x 0
Heating
- Heat Pump
Cooling
- Heat Pump
Appliances
- Included: Cooktop, Dishwasher, Disposal, Microwave, Refrigerator, Wall Oven, Electric Water Heater
- Laundry: In Basement
Features
- Drywall, Great Room, Main Level Bedroom, Primary Bed w/Bath, Tile Bath(s), Vacuum System, Walk-In Closet(s)
- Flooring: Carpet, Hardwood, Tile, Vinyl
- Basement: Full,Heated,Concrete,Walk-Out Access,Workshop
- Attic: Access,Walk-up
- Number of fireplaces: 2
- Fireplace features: 2 Fireplaces, Basement
Interior area
- Total structure area: 4,144
- Total interior livable area: 4,144 sqft
- Finished area above ground: 2,072
- Finished area below ground: 2,072
Property
Parking
- Total spaces: 2
- Parking features: Circular Driveway, Paved Drive, Carport Parking (2 Car)
- Has garage: Yes
- Carport spaces: 2
- Has uncovered spaces: Yes
Accessibility
- Accessibility features: Grab Bar(s), Shower
Features
- Levels: One
- Patio & porch: Patio, Front Porch
- Exterior features: Garden
- Has view: Yes
- View description: Mountain(s)
Lot
- Size: 0.90 Acres
- Features: Secluded, Undergrnd Utilities
Details
- Additional structures: Storage
- Parcel number: 2020107200
- Zoning: R1
Construction
Type & style
- Home type: SingleFamily
- Architectural style: Ranch
- Property subtype: Single Family Residence
Materials
- Brick
- Roof: Shingle
Condition
- Year built: 1964
Utilities & green energy
- Electric: AEP/Appalachian Powr
- Sewer: City
- Water: City
Community & neighborhood
Location
- Region: Rocky Mount
- Subdivision: Franklin Heights
Price history
| Date | Event | Price |
|---|---|---|
| 10/16/2025 | Sold | $455,000-9%$110/sqft |
Source: | ||
| 9/17/2025 | Pending sale | $499,900$121/sqft |
Source: | ||
| 8/19/2025 | Listed for sale | $499,900$121/sqft |
Source: | ||
| 8/19/2025 | Pending sale | $499,900$121/sqft |
Source: | ||
| 6/27/2025 | Listed for sale | $499,900$121/sqft |
Source: | ||
Public tax history
| Year | Property taxes | Tax assessment |
|---|---|---|
| 2025 | $1,544 | $359,000 |
| 2024 | $1,544 +16.4% | $359,000 +65.1% |
| 2023 | $1,326 | $217,400 |
Find assessor info on the county website
Neighborhood: 24151
Nearby schools
GreatSchools rating
- 5/10Rocky Mount Elementary SchoolGrades: PK-5Distance: 0.4 mi
- 5/10Ben. Franklin Middle-WestGrades: 6-8Distance: 0.7 mi
- 4/10Franklin County High SchoolGrades: 9-12Distance: 1.2 mi

Get pre-qualified for a loan
At Zillow Home Loans, we can pre-qualify you in as little as 5 minutes with no impact to your credit score.An equal housing lender. NMLS #10287.


