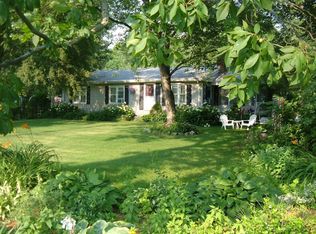Rare offering - A ranch close to town and 1.5 acres+! Are you looking to downsize and be all on one floor, but still want to have room to garden? Then this is your home. Are you wanting to be close to town, yet feel like you are in the country? Then this is your home. Beautifully upgraded and maintained, this home will work for any lifestyle including an easy way to add a master bathroom if that is your desire. Take a peek! you will not be disappointed. With the lack of inventory in the area, this one checks all the boxes! Inside you will find a beautiful cooks kitchen with walk-in working pantry, large living room with wood stove to keep you cozy, a family room also with a wood stove and a newly redone 3 season porch that walks out to a private patio. Outside you will find a fabulous built in grilling area, fruits trees and bushes, raised beds and plenty of room for a large garden if you desire.
This property is off market, which means it's not currently listed for sale or rent on Zillow. This may be different from what's available on other websites or public sources.
