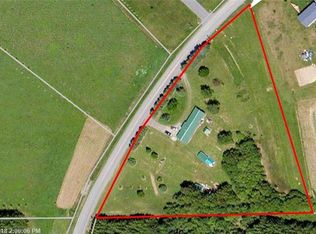Lovely one floor living home has a delightful charm, and a warm appeal with an open concept that allows for gatherings and hosting. The house was built on a radiant floor slab which will help keep your feet warm in the winter! It has 4 bedrooms, including a master with an on suite bathroom and laundry and walk in closet. An office space or den has an easterly view of the backyard and patio. Did we mention fiber internet serves this house? Entering into the house you walk into a mud room with built-in cabinets for jackets, shoes, and outdoor gear. To the south of the mudroom are two bedrooms, an updated 3/4 bath, and a utility room. Enter into the renovated kitchen with granite countertops, lots of great cabinet space and ample room to move about. Easy to keep clean and easy to prepare a feast! Navigating from the kitchen to the dining area you'll pass a breakfast nook seating area looking over the back yard. The living room is a wide open space with built-in cabinets and vaulted ceiling. A center featured wood stove makes this large room toasty warm. The detached 3 car garage measures 32' x 40' allowing for plenty of car/toy/extra storage. The second floor is wide open for easy storage as well. The option to heat this garage is nearly turn key. Enjoy the outside with 6 plus acres dotted with many ornate flowering and fruit bearing trees, beautiful landscaping, a brick paver patio, and Partially mowed, partially field, partially trees - you get the perfect mix of everything. Property connects to snowmobile trail, so you could be on the trail in minutes from walking out your front door. This is one of a kind in todays market - call today to make it yours!
This property is off market, which means it's not currently listed for sale or rent on Zillow. This may be different from what's available on other websites or public sources.
