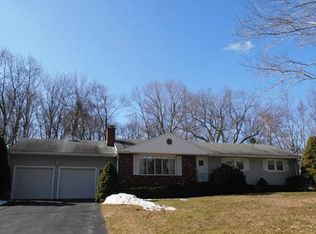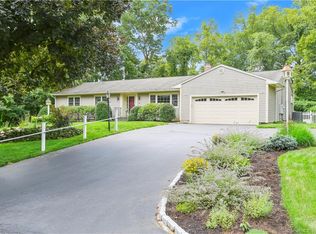Sold for $430,000
Street View
$430,000
120 Wedgewood Rd, Trumbull, CT 06611
4beds
3baths
1,452sqft
SingleFamily
Built in 1964
0.63 Acres Lot
$654,000 Zestimate®
$296/sqft
$3,463 Estimated rent
Home value
$654,000
$602,000 - $706,000
$3,463/mo
Zestimate® history
Loading...
Owner options
Explore your selling options
What's special
120 Wedgewood Rd, Trumbull, CT 06611 is a single family home that contains 1,452 sq ft and was built in 1964. It contains 4 bedrooms and 3.5 bathrooms. This home last sold for $430,000 in March 2023.
The Zestimate for this house is $654,000. The Rent Zestimate for this home is $3,463/mo.
Facts & features
Interior
Bedrooms & bathrooms
- Bedrooms: 4
- Bathrooms: 3.5
Heating
- Forced air, Gas
Features
- Basement: Unfinished
- Has fireplace: Yes
Interior area
- Total interior livable area: 1,452 sqft
Property
Parking
- Parking features: Garage - Attached
Features
- Exterior features: Wood
Lot
- Size: 0.63 Acres
Details
- Parcel number: TRUMMD05L00053U000
Construction
Type & style
- Home type: SingleFamily
Materials
- Roof: Asphalt
Condition
- Year built: 1964
Community & neighborhood
Location
- Region: Trumbull
Price history
| Date | Event | Price |
|---|---|---|
| 3/17/2023 | Sold | $430,000$296/sqft |
Source: Public Record Report a problem | ||
| 10/17/2022 | Sold | $430,000+1.2%$296/sqft |
Source: | ||
| 10/14/2022 | Contingent | $425,000$293/sqft |
Source: | ||
| 8/31/2022 | Listed for sale | $425,000$293/sqft |
Source: | ||
Public tax history
| Year | Property taxes | Tax assessment |
|---|---|---|
| 2025 | $10,307 +2.9% | $280,490 |
| 2024 | $10,015 +1.6% | $280,490 |
| 2023 | $9,856 +1.6% | $280,490 |
Find assessor info on the county website
Neighborhood: Long Hill
Nearby schools
GreatSchools rating
- 9/10Tashua SchoolGrades: K-5Distance: 0.3 mi
- 7/10Madison Middle SchoolGrades: 6-8Distance: 1.4 mi
- 10/10Trumbull High SchoolGrades: 9-12Distance: 2.4 mi
Get pre-qualified for a loan
At Zillow Home Loans, we can pre-qualify you in as little as 5 minutes with no impact to your credit score.An equal housing lender. NMLS #10287.
Sell with ease on Zillow
Get a Zillow Showcase℠ listing at no additional cost and you could sell for —faster.
$654,000
2% more+$13,080
With Zillow Showcase(estimated)$667,080

