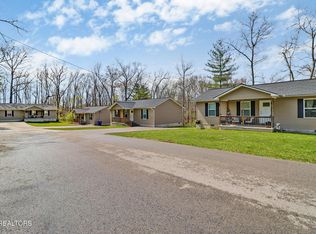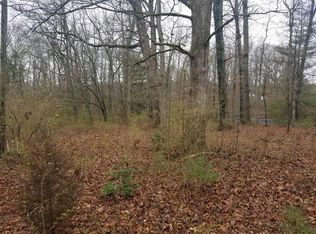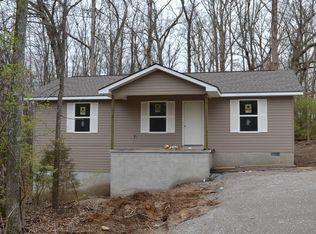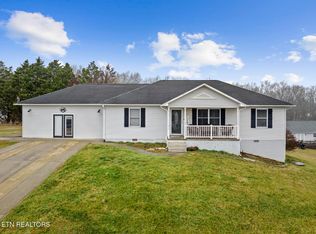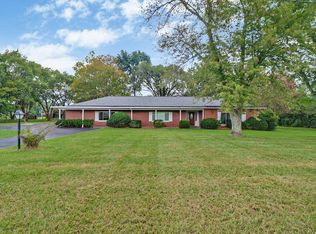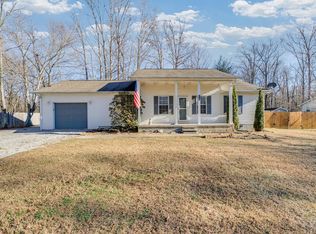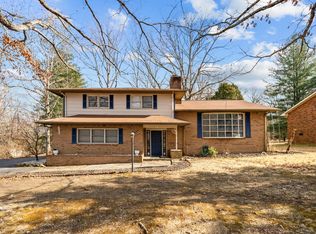LISTED BELOW APPRAISAL! AMAZING OPPORTUNITY TO OWN A BEAUTIFUL NEW BUILD ON 1.3 ACRES JUST MINUTES FROM TOWN! This inviting 3-bedroom, 2.5-bath single-level home offers an impressive 2,513 sqft of thoughtfully designed living space, blending modern comfort with scenic Tennessee charm. Step inside to a warm and welcoming living room anchored by a striking rock fireplace that creates the perfect setting for relaxation. The spacious layout provides endless possibilities for customizing your dream spaces, while the large lot offers privacy, room to grow, and even a picturesque creek running through the property. Conveniently located just 5 minutes from Cumberland Mountain State Park, with easy access to shopping, dining, and outdoor recreation. Only 35 minutes to Sparta, 40 minutes to Cookeville, and just over an hour to Knoxville—ideal for peaceful living with excellent accessibility!
For sale
$329,990
120 Wells Rd, Crossville, TN 38555
3beds
2,513sqft
Est.:
Single Family Residence
Built in 1970
1.3 Acres Lot
$-- Zestimate®
$131/sqft
$-- HOA
What's special
Striking rock fireplaceLarge lot offers privacySpacious layout
- 80 days |
- 865 |
- 27 |
Zillow last checked: 8 hours ago
Listing updated: December 01, 2025 at 12:01pm
Listed by:
Elijah Castelli,
Elevate Real Estate 931-520-6450,
Duke Davis,
Elevate Real Estate
Source: UCMLS,MLS#: 240848
Tour with a local agent
Facts & features
Interior
Bedrooms & bathrooms
- Bedrooms: 3
- Bathrooms: 3
- Full bathrooms: 2
- Partial bathrooms: 1
- Main level bedrooms: 3
Primary bedroom
- Level: Main
- Area: 180
- Dimensions: 12 x 15
Bedroom 2
- Level: Main
- Area: 120
- Dimensions: 10 x 12
Bedroom 3
- Level: Main
- Area: 165
- Dimensions: 15 x 11
Dining room
- Level: Main
- Area: 234
- Dimensions: 18 x 13
Kitchen
- Level: Main
- Area: 192
- Dimensions: 24 x 8
Living room
- Level: Main
- Area: 522
- Dimensions: 18 x 29
Heating
- Natural Gas, Electric, Central
Cooling
- Central Air
Appliances
- Included: Dishwasher, Electric Oven, Refrigerator, Electric Range, Microwave, Electric Water Heater
- Laundry: Main Level
Features
- Ceiling Fan(s), Vaulted Ceiling(s)
- Windows: Double Pane Windows
- Basement: Crawl Space
- Number of fireplaces: 1
- Fireplace features: One, Gas Log
Interior area
- Total structure area: 2,513
- Total interior livable area: 2,513 sqft
Video & virtual tour
Property
Parking
- Total spaces: 2
- Parking features: Attached, Garage
- Has attached garage: Yes
- Covered spaces: 2
Features
- Levels: One
- Patio & porch: Patio, Sunroom
- Has view: Yes
- View description: No Water Frontage View Description
- Water view: No Water Frontage View Description
- Waterfront features: No Water Frontage View Description, Creek
Lot
- Size: 1.3 Acres
- Dimensions: 188 x 300M
- Features: Wooded
Details
- Additional structures: Outbuilding
- Parcel number: 009.00
- Zoning: RES
Construction
Type & style
- Home type: SingleFamily
- Property subtype: Single Family Residence
Materials
- Brick, Frame
- Roof: Metal
Condition
- Year built: 1970
Utilities & green energy
- Electric: Circuit Breakers
- Gas: Natural Gas
- Sewer: Public Sewer
- Water: Public
- Utilities for property: Natural Gas Connected
Community & HOA
Community
- Security: Smoke Detector(s)
- Subdivision: None
HOA
- Has HOA: No
- Amenities included: None
Location
- Region: Crossville
Financial & listing details
- Price per square foot: $131/sqft
- Tax assessed value: $253,200
- Annual tax amount: $1,101
- Date on market: 12/1/2025
Estimated market value
Not available
Estimated sales range
Not available
Not available
Price history
Price history
| Date | Event | Price |
|---|---|---|
| 12/1/2025 | Listed for sale | $329,990-8.3%$131/sqft |
Source: | ||
| 9/8/2025 | Listing removed | $360,000$143/sqft |
Source: | ||
| 5/27/2025 | Price change | $360,000-4%$143/sqft |
Source: | ||
| 3/19/2025 | Price change | $375,000-6.3%$149/sqft |
Source: | ||
| 2/20/2025 | Price change | $400,000-6.8%$159/sqft |
Source: | ||
| 1/23/2025 | Price change | $429,000-2.3%$171/sqft |
Source: | ||
| 12/11/2024 | Price change | $439,000-2.4%$175/sqft |
Source: | ||
| 11/15/2024 | Listed for sale | $450,000+206.1%$179/sqft |
Source: | ||
| 7/20/2022 | Sold | $147,020+1.4%$59/sqft |
Source: Public Record Report a problem | ||
| 1/11/2018 | Sold | $145,000-12.1%$58/sqft |
Source: | ||
| 10/26/2017 | Pending sale | $165,000$66/sqft |
Source: Berkshire Hathaway HomeServices Southern Realty #1013306 Report a problem | ||
| 8/15/2017 | Listed for sale | $165,000-38.9%$66/sqft |
Source: Berkshire Hathaway HomeServices Southern Realty #1013306 Report a problem | ||
| 5/23/2009 | Listing removed | $269,900$107/sqft |
Source: Point2 #577031 Report a problem | ||
| 2/1/2008 | Listed for sale | $269,900$107/sqft |
Source: Point2 #577031 Report a problem | ||
Public tax history
Public tax history
| Year | Property taxes | Tax assessment |
|---|---|---|
| 2025 | $1,102 | $63,300 |
| 2024 | $1,102 | $63,300 |
| 2023 | $1,102 | $63,300 |
| 2022 | $1,102 +30.2% | $63,300 +73.2% |
| 2021 | $846 +7.4% | $36,550 |
| 2020 | $788 +37.7% | $36,550 |
| 2019 | $572 -27.4% | $36,550 |
| 2018 | $788 +37.8% | $36,550 |
| 2017 | $572 -5.5% | $36,550 -7.8% |
| 2016 | $605 -28.2% | $39,625 |
| 2015 | $843 +4.9% | $39,625 |
| 2014 | $803 | $39,625 |
| 2013 | $803 -0.1% | $39,625 |
| 2012 | $804 | $39,625 |
| 2011 | -- | $39,625 -15.8% |
| 2010 | $929 +5.1% | $47,053 |
| 2009 | $885 +5% | $47,053 |
| 2008 | $842 | $47,053 |
| 2007 | $842 -23.5% | $47,053 |
| 2006 | $1,101 +12.7% | $47,053 +12.7% |
| 2005 | $977 | $41,742 |
| 2004 | $977 +9.3% | $41,742 |
| 2002 | $893 | $41,742 |
| 2001 | -- | $41,742 -68.6% |
| 2000 | -- | $132,887 |
Find assessor info on the county website
BuyAbility℠ payment
Est. payment
$1,631/mo
Principal & interest
$1554
Property taxes
$77
Climate risks
Neighborhood: 38555
Nearby schools
GreatSchools rating
- 7/10Homestead Elementary SchoolGrades: PK-8Distance: 2.8 mi
- 5/10Stone Memorial High SchoolGrades: 9-12Distance: 3.4 mi
