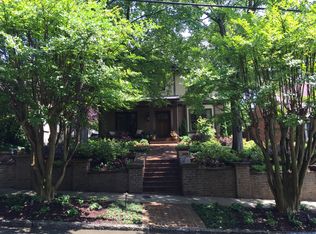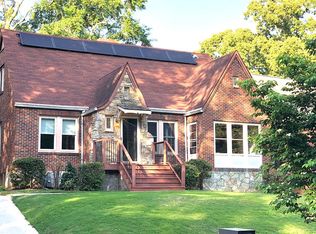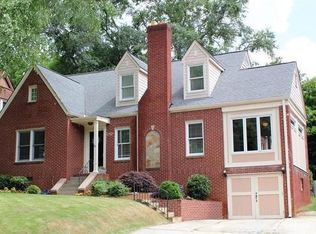Well appointed and designed for easy living, 1200 Beech Valley Road checks all the boxes a buyer are looking for. The main floor has a gourmet kitchen with gas cooktop, commercial-grade appliances, an island that one can have others join for cooking, laugher and enjoyment in addition to the informal sun drenched oversized nook. The kitchen is open to the family room with fireplace and bookshelves, an art wall on one side and windows and a french door set that just naturally flows in the hard to find level walk out backyard. The seller has enhanced the patio with a custom grilling station, to compliment the outdoor fireplace and siting area under a pergola. The open and wide staircase flows with all three levels so there is not a detached feeling but one of a comfortable and sizable house that is a home. The upper landing is generous in size and the Jack and Jill bedrooms are complimented by an-suite bedroom and a formal walk in separate laundry room. On the rear end of the house is an oversized owners suite with a custom walk in closet and spa quality white stone bathroom with heated floors, soaking tub and oversized shower. The Lower level has a two room, one bath that would be perfect for a home gym, second home office or additional bedrooms. Because the home has a detached garage the builder was able to provide an extremely large space that currently a sports room (ping pong table) with an over sized sectional , play area and TV area that could be a formal media room. A bonus closet that has its own closet is the ideal gift wrap room or realistically the perfect place to put 'things' for the on the go family. The detached two car garage is behind a gate for security and privacy. The backyard, with the little to no maintenance artificial turf , provides year-round usability so your free time can be enjoyed using the yard, not maintaining it. With parks in every direction to walk to and one of the best kept secrets of the city is the Nature Preserve just blocks away, it should come as no surprise that Morningside elementary is nearby as is a local farmers market, public transportation and centered for an easy commute to Emory, CDC, Decatur, Midtown Atlanta and Buckhead with interstate access easily obtainable in several directions. A well built, well maintained "turnkey" three full floor story house in the heart of Morningside and close to everything make this house a great opportunity for a future owner to call home.
This property is off market, which means it's not currently listed for sale or rent on Zillow. This may be different from what's available on other websites or public sources.


